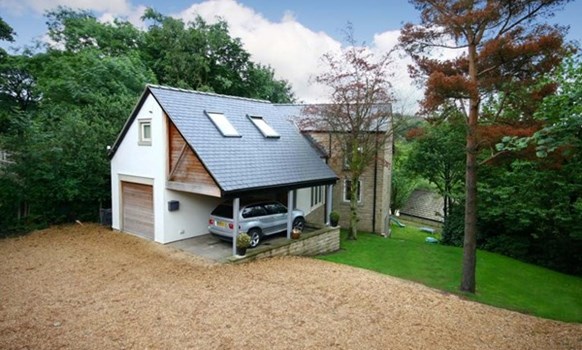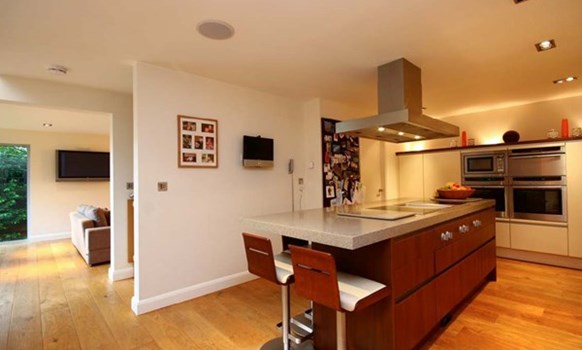Private Residential
Denshaw, Oldham
Project overview
The proposal provided a new home for a young family. The site itself was steeply sloping and meant a design would be needed to provide the family with the needed accommodation whilst coping with the difference in levels across the site; HNA’s approach was to cut into the hillside to create a semi-sunken open plan main living floor with full glazing to the rear providing fantastic views of the valley and allowing light into the space.


