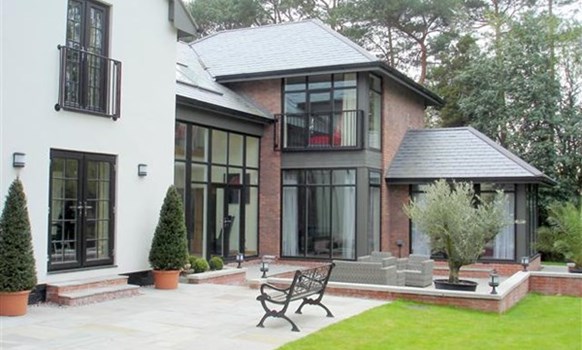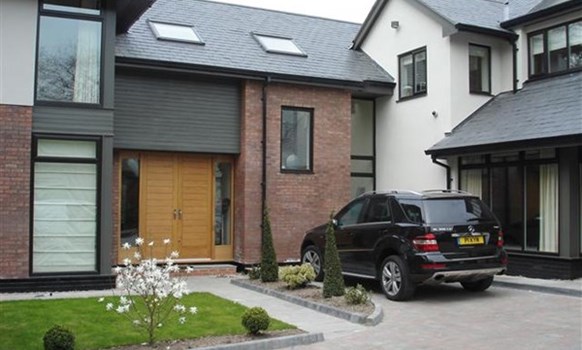Private Residential
Wilmslow, Greater Manchester
Project overview
The proposal was for the extension and remodelling of an existing small and tired property to create a comfortable family sized home. The works included a complete re-organisation of the internal layout, extensions to provide a new glazed double height entrance area, dining area and family spaces; works to make better use of the garden spaces; the addition of a 3 car garage with studio above, and a complete re-working of the external elevations.


