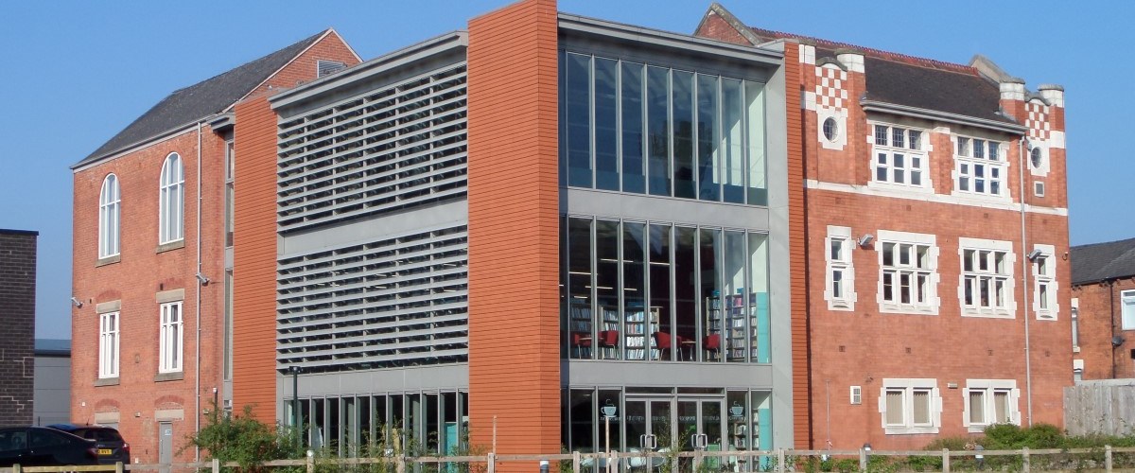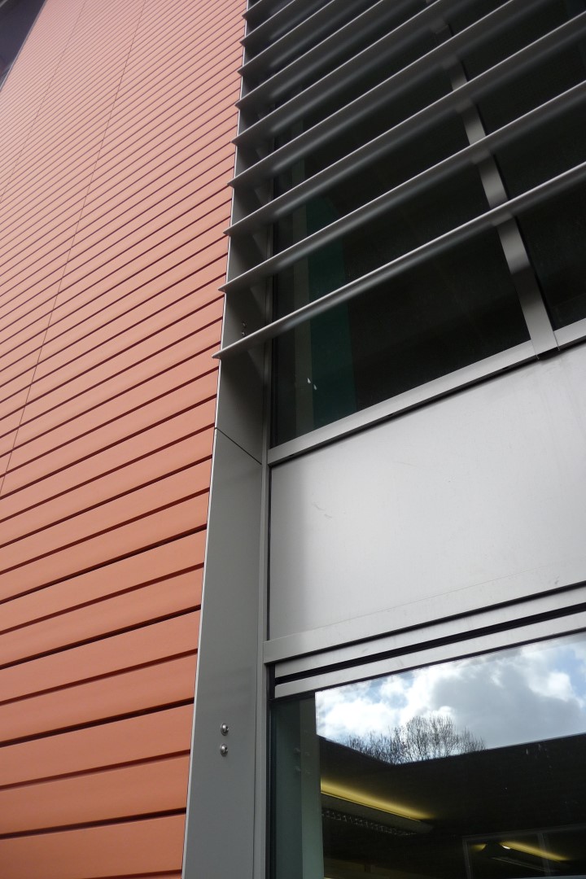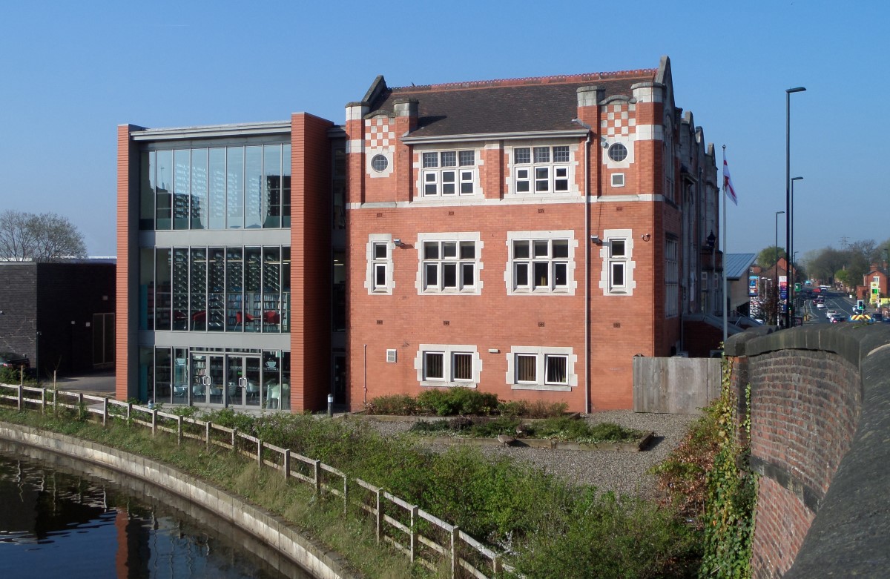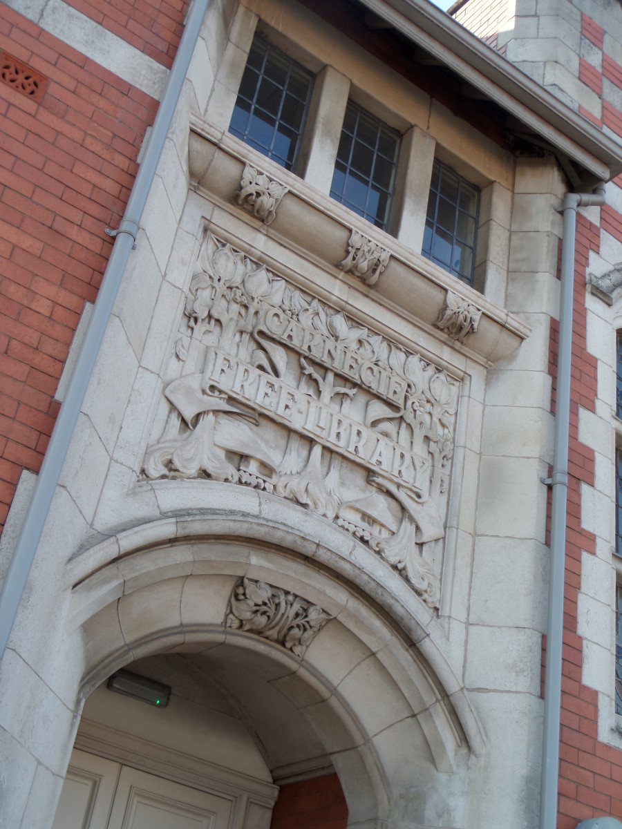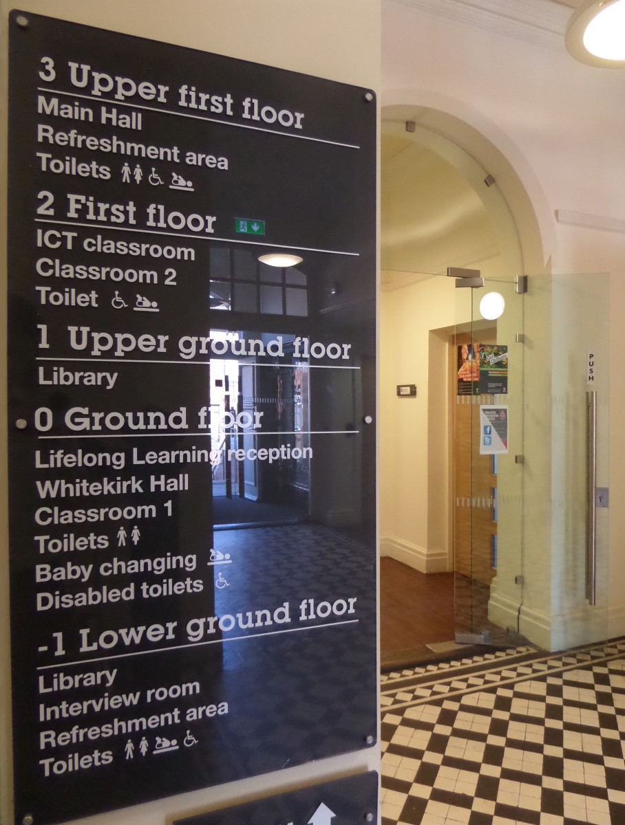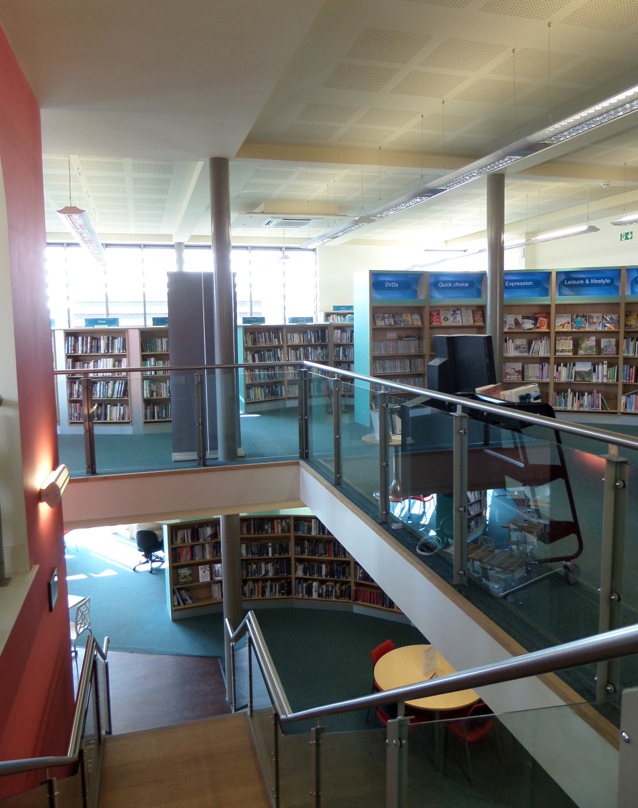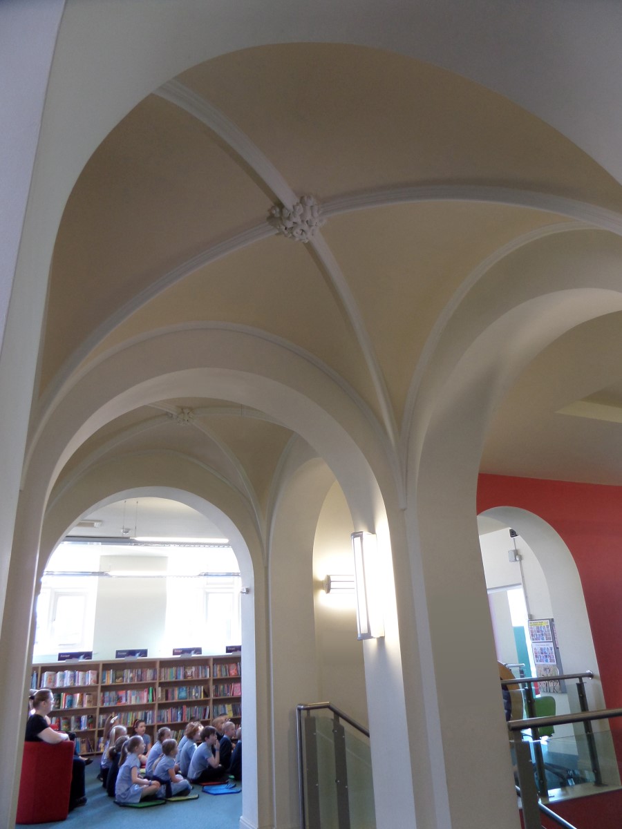Public / Education
Failsworth Library, Oldham
Project overview
The works to the unoccupied building included the demolition of 1940-1960’s extensions and the complete renovation of the two original buildings (of local historic importance and adjacent to a Conservation Area). The proposals included a modern extension to incorporate a new library and public function room.
The proposals allowed several nearby public buildings (Failsworth library, Failsworth community centre and the Whitekirk function hall) to be re-housed under one roof allowing Oldham MBC to rationalise their service provision whilst restoring a dilapidated and un-used asset and providing upgraded accommodation for the public.
Our design allowed the restoration of many of the original features covered up by previous works to the buildings over the last century. The centre now houses a library over 2 floors, life-long learning classrooms, lecture rooms, a large function room with bar, offices and a café.

