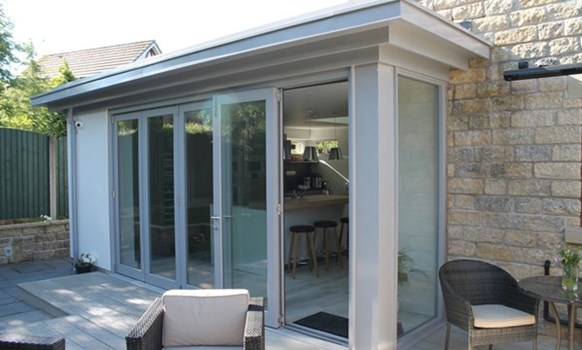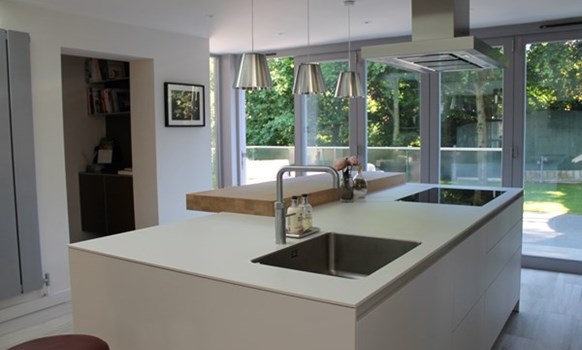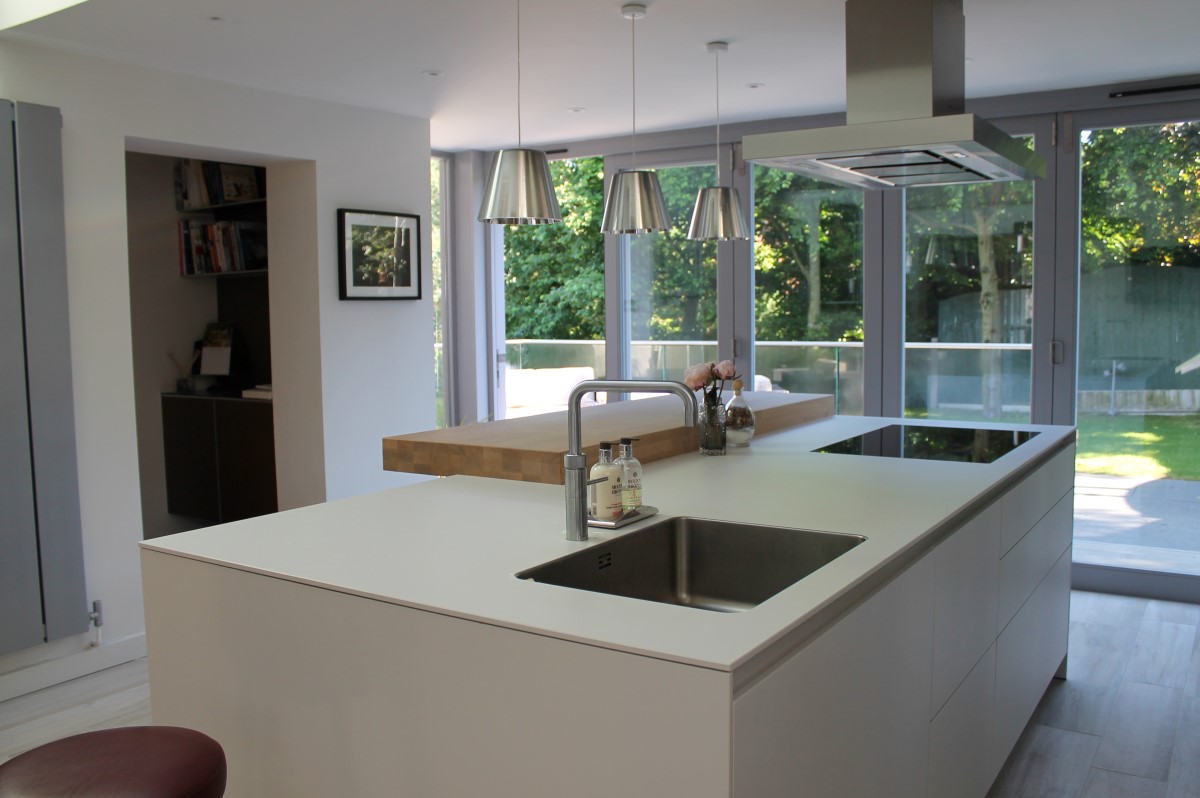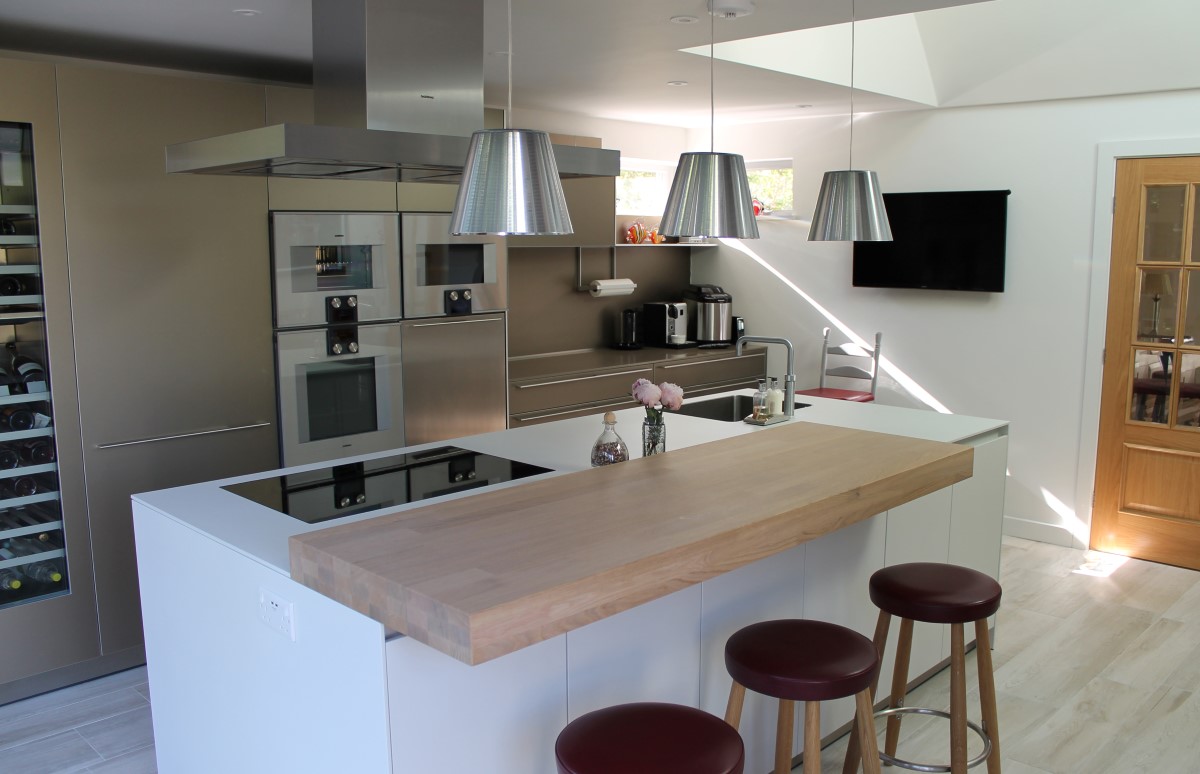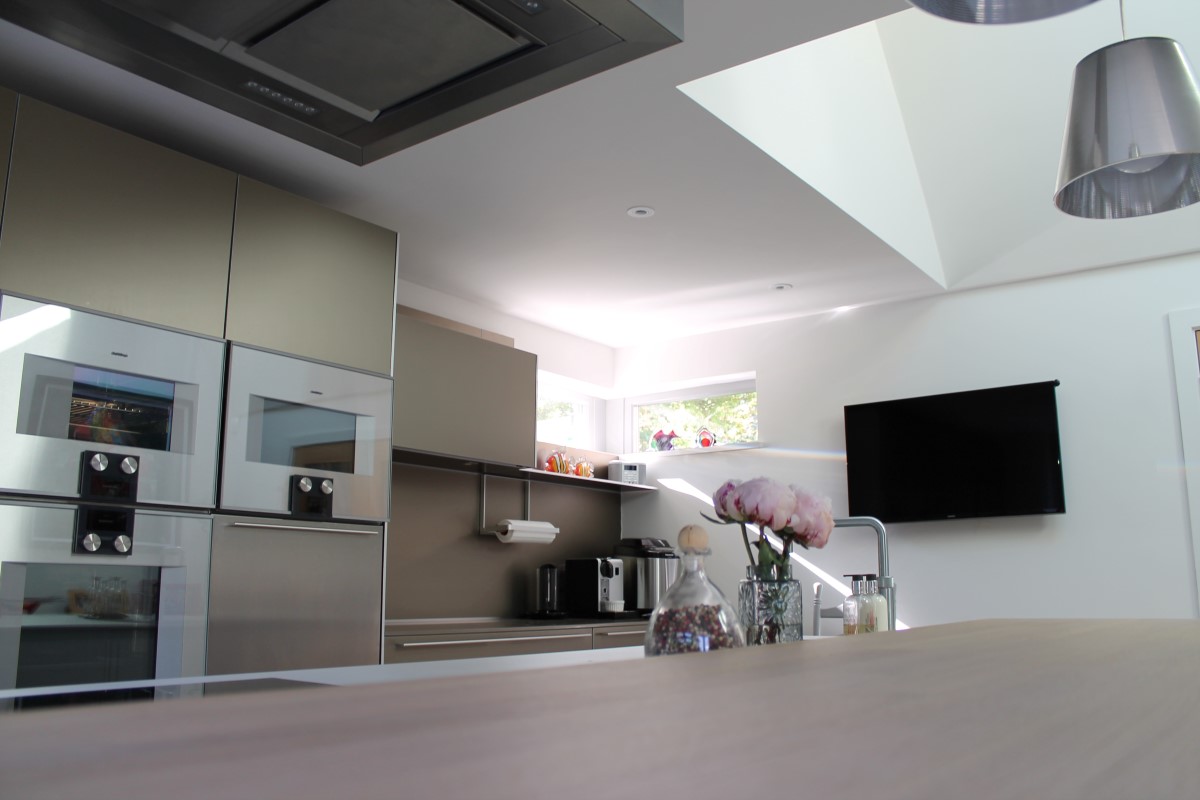Private Residential
Grotton, Oldham
Project overview
The proposal involved the extension and reconfiguration of an existing house. The existing house failed to take advantage of the garden and external spaces. HNA designed a single storey extension wrapping around one corner to the rear and side of the existing property which allowed for an open plan kitchen and breakfast area which gains natural light from cleverly positioned roof lights and corner windows as well as bi-fold doors that connect the home with the outdoor seating area. This small scheme provided a new open living space which is now the heart of the home, and where the occupants spend the majority of their time.

