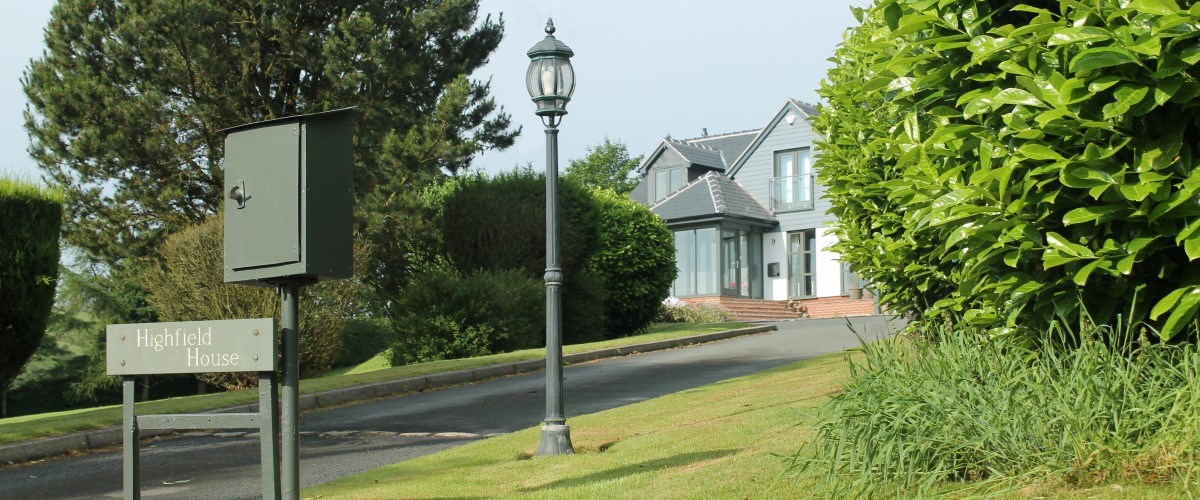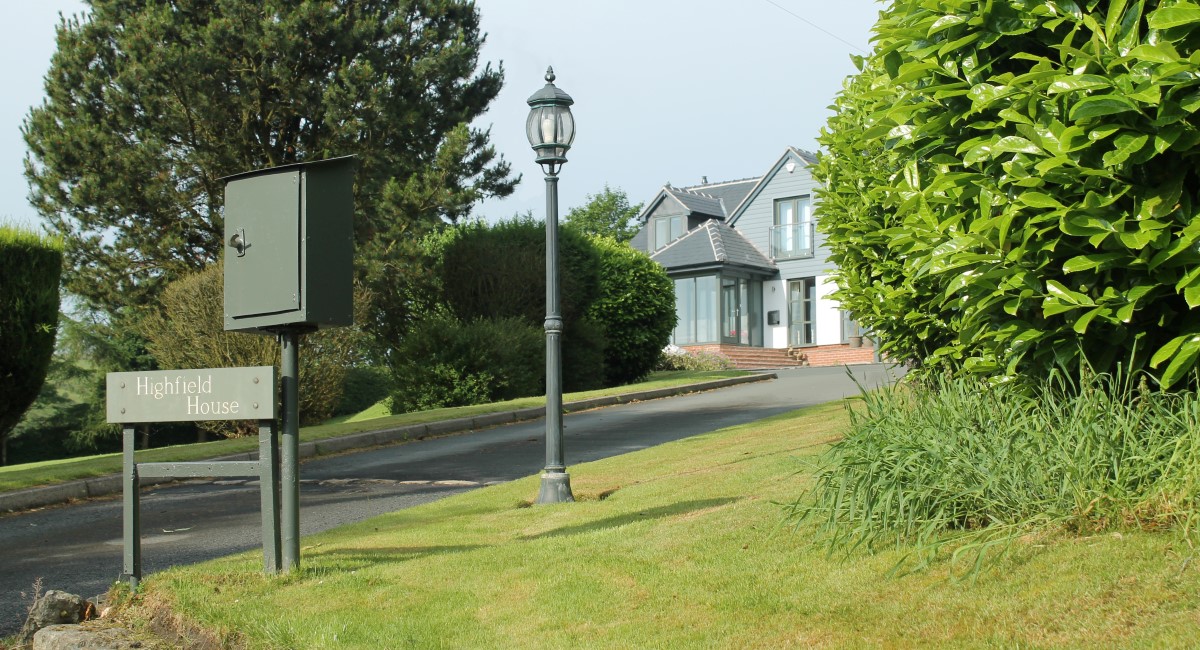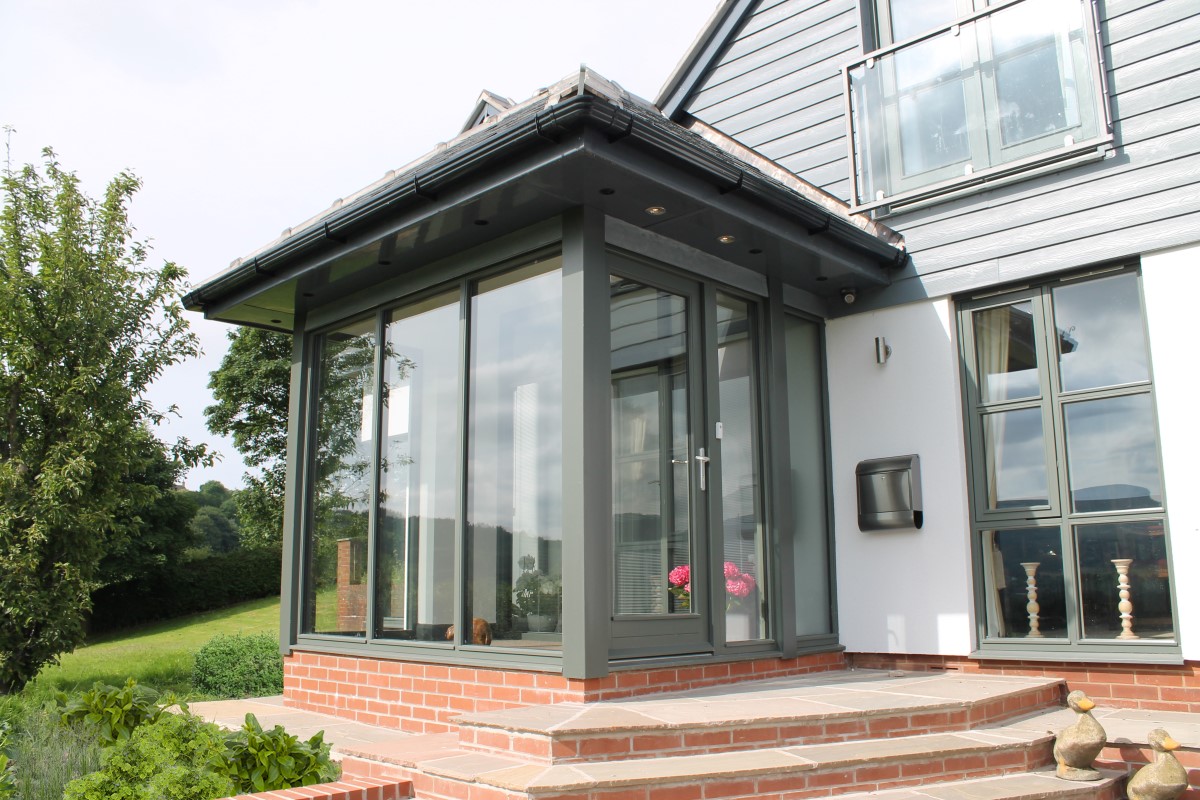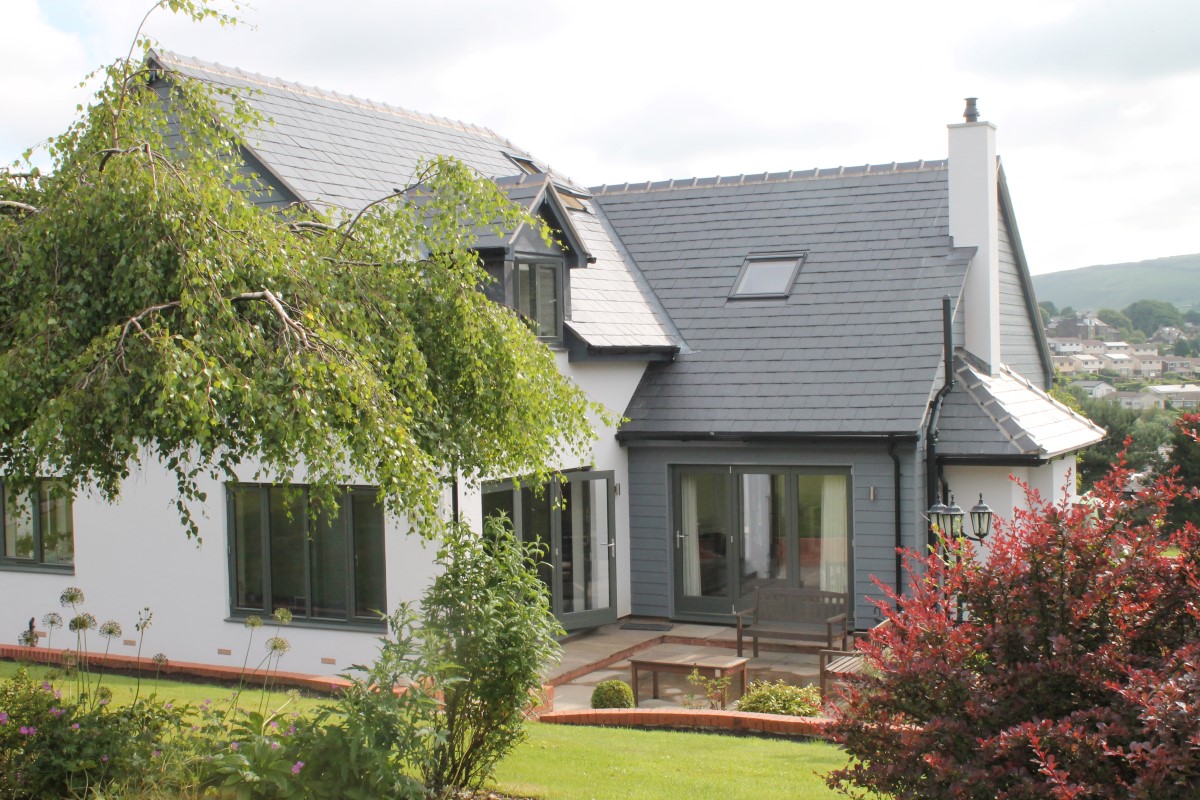Private Residential
Saddleworth, Oldham
Project overview
The proposal involved the re-design and extension of an existing house to make better use of the site. The existing house failed to make full use of the fantastic views and setting of the property and the client brief was to improve that aspect along with a general increase in living accommodation. HNA’s design allowed for the ‘opening-up’ of the ground floor layout creating an open plan space incorporating the kitchen, dining and informal living linked via bi-fold doors to the external spaces. On the upper level, further alterations created a new master bedroom complete with walk-through dressing area and en-suite bathroom; 3 further bedrooms were all enlarged and provided with en-suite bathrooms.
Views and connectivity to the surrounding area was of paramount importance throughout the design.
Externally the property was completely re-modelled with insulated render and boarding to produce an efficient and warm yet modern house design that sits well within the site and surrounding area. The alterations and extension have created a home flooded with natural light that makes the most of the fantastic views of the surrounding countryside; creating a contemporary family home.




