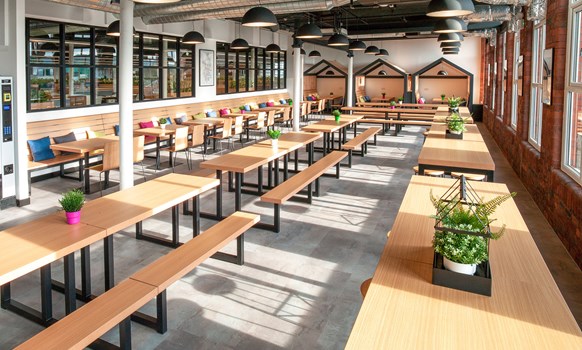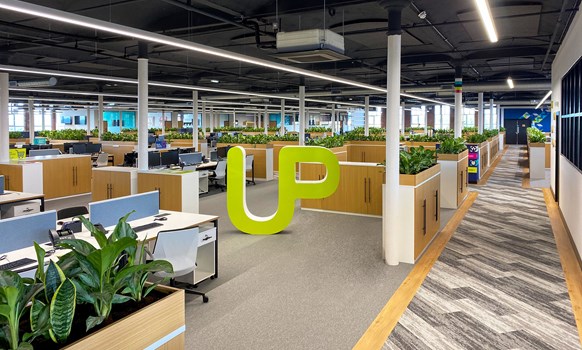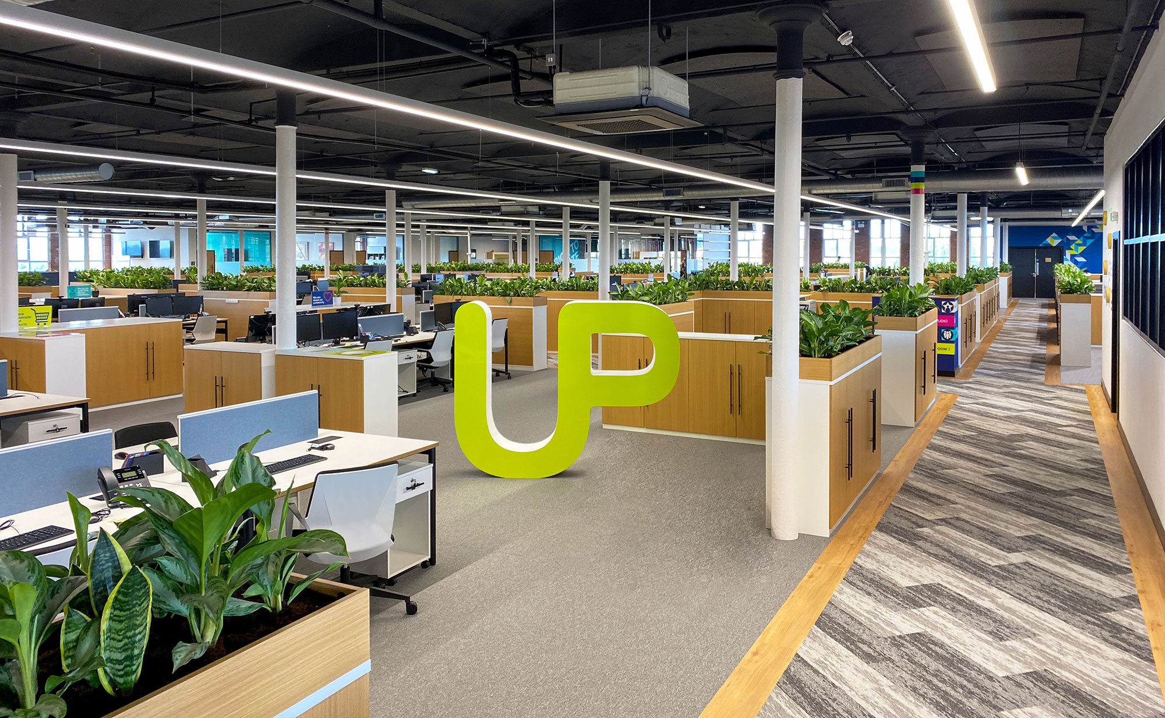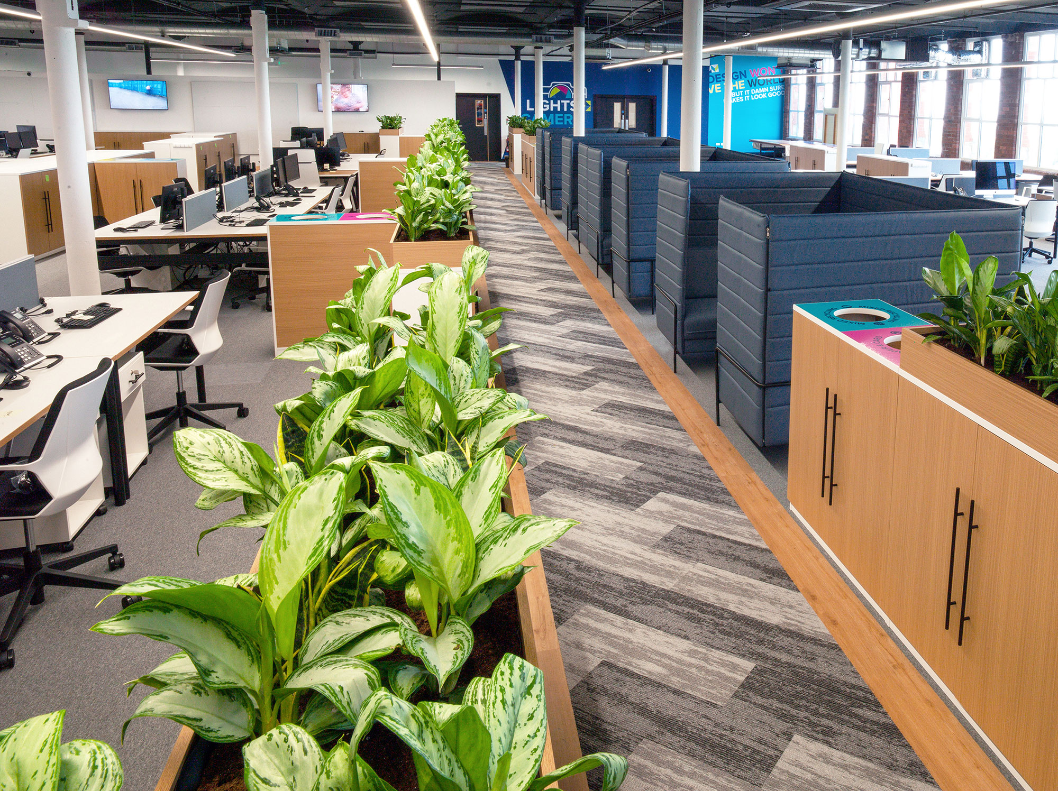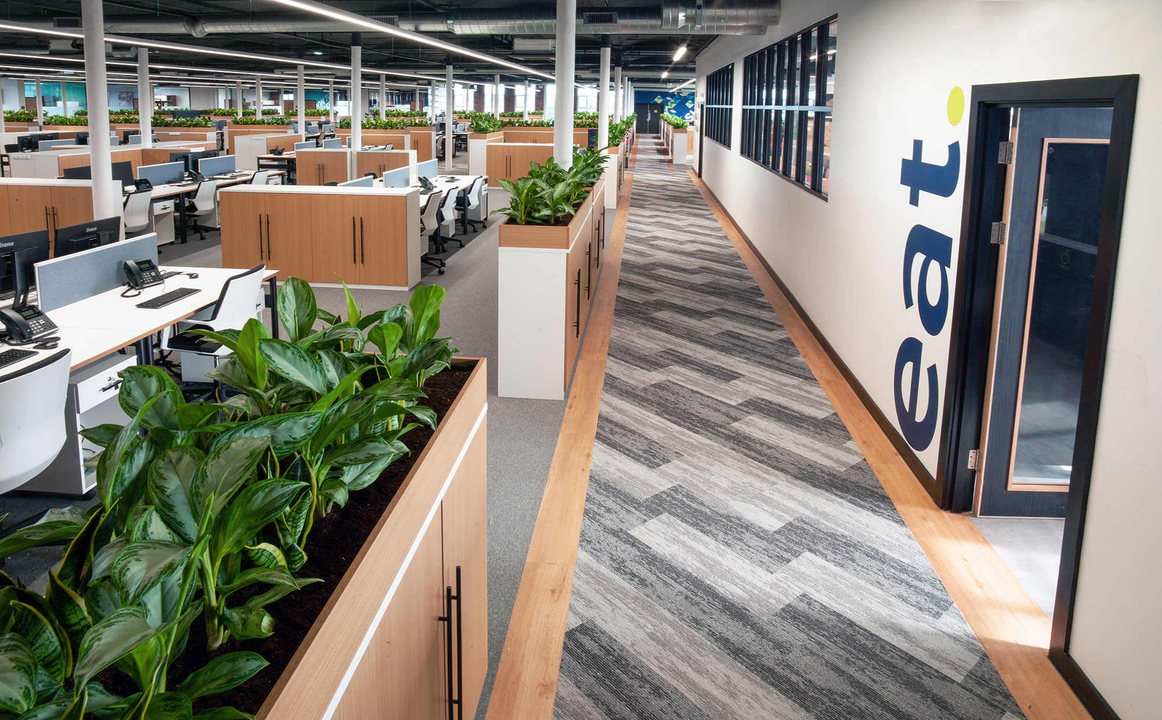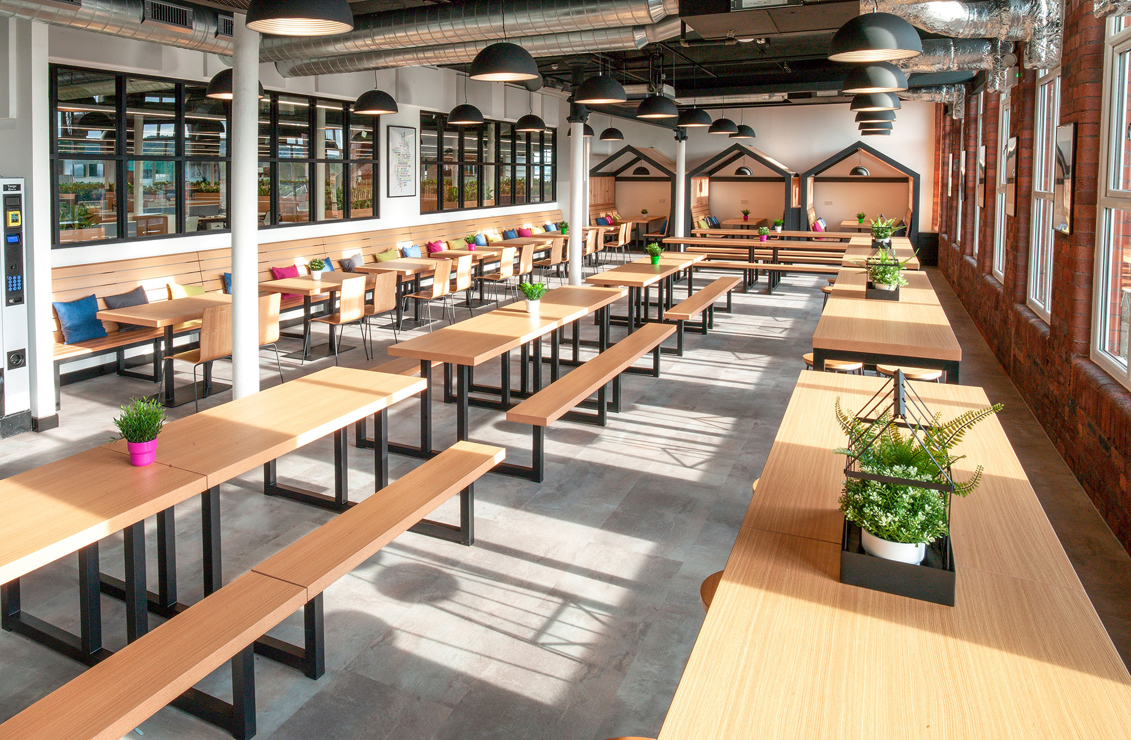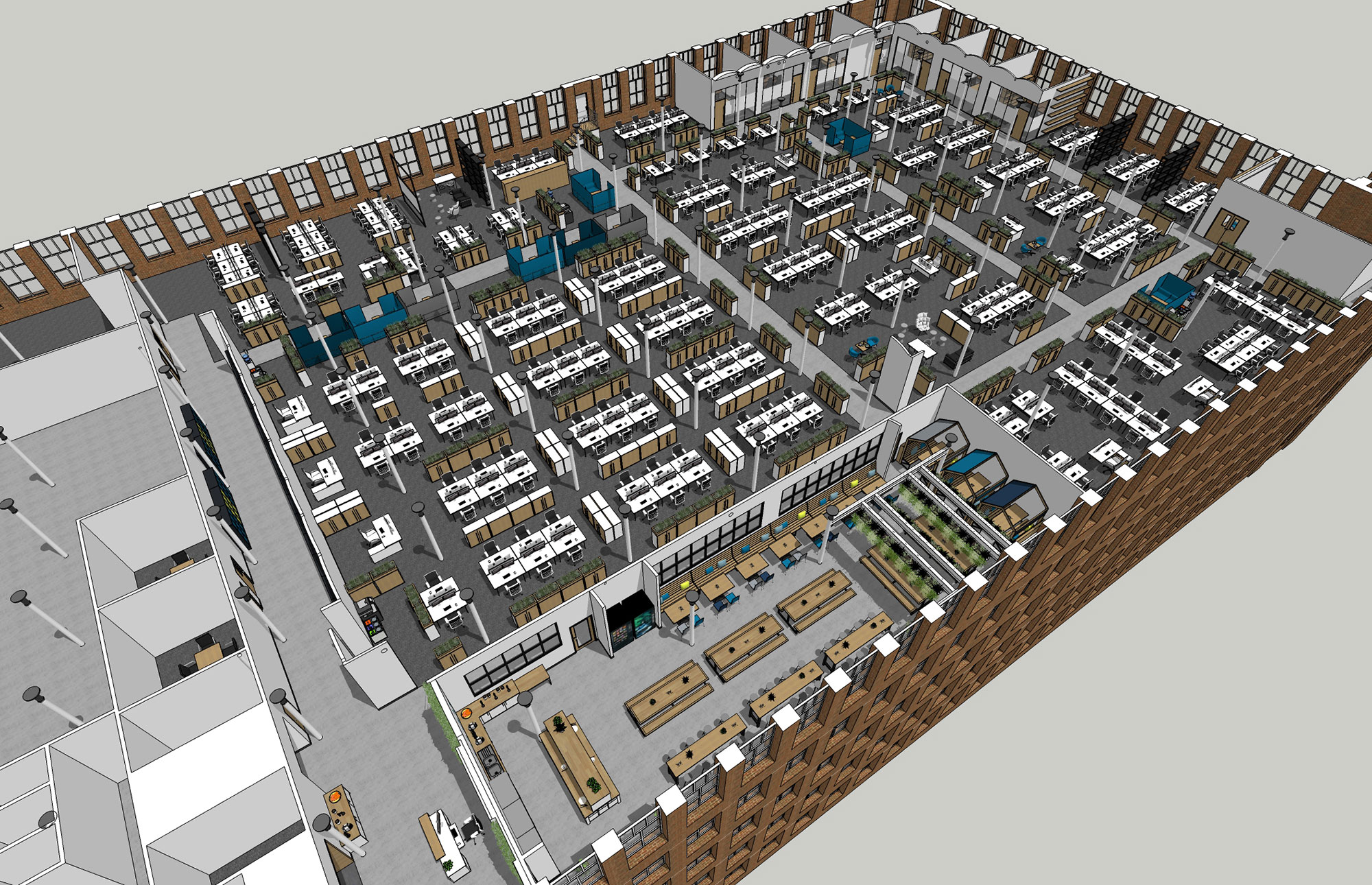Office Refurbishment, Manor Mill (Grade II Listed)
Oldham
Project overview
The scheme was to renovate the 36,000sqft 4th floor
of a Grade II Listed mill to provide new office accommodation for up to 400
staff across numerous sectors of the company.
The floor plans and staff seating layouts were designed to achieve the
best location for each department in relation to their work (art department,
accounts, etc) and their interactions with other departments for improved
efficiency.
In addition, the design
provided a new reception, managers offices, staff canteen and rest areas,
photography studio, training theatre, break-out areas, formal and informal
meeting spaces, printing areas, recycling stations, sample product storage
facilities, staff lockers, shower facilities (to help promote cycling to work)
and bathrooms. HNA worked with a largely
Oldham based design & construction team to achieve the clients aims and
help secure the long term future for one of Oldham’s listed mills.

