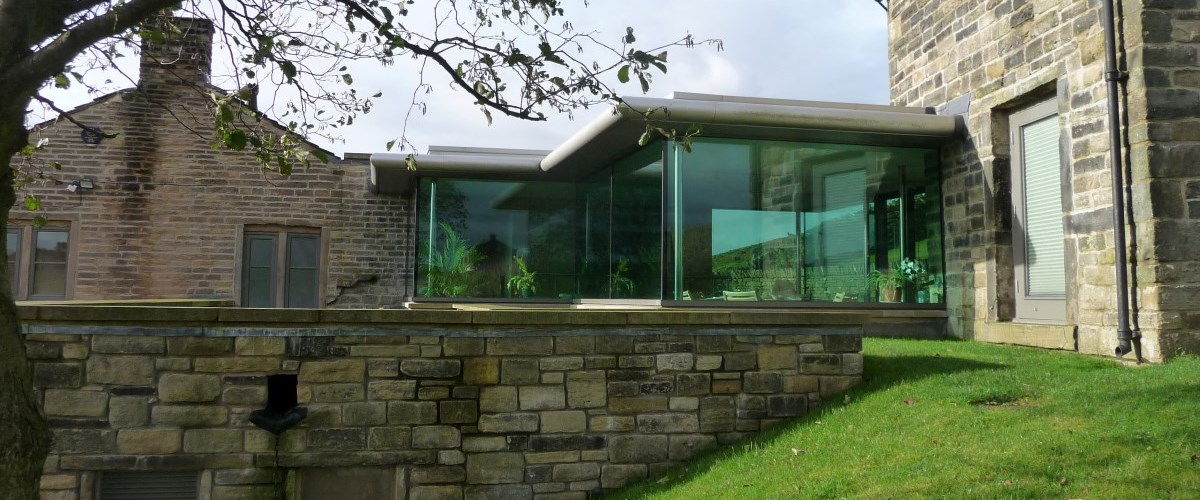Private Residential
Saddleworth, Oldham
Project overview
The proposal was to refurbish a grade II listed house and convert the adjacent grade II listed barn, and to provide a modern link building between for use as a new family space; the site topography allowed us to install an entirely glass walled family area (at the upper level) above a new entrance area and kitchen (within the ground) between the two existing buildings.
HNA discussed the scheme at length with the local planning authority, conservation officers and the Georgian Society in order to obtain a planning approval for the scheme. The scheme also incorporated a semi-sunken double garage with grass roof partially hidden within the hillside.

