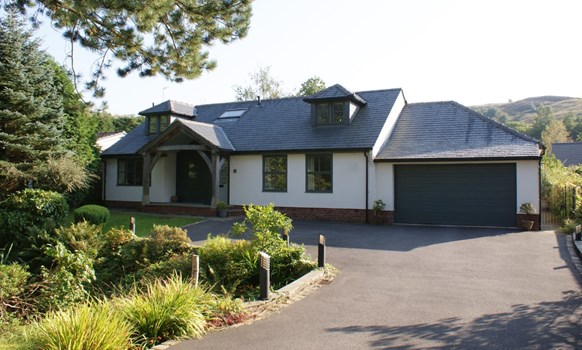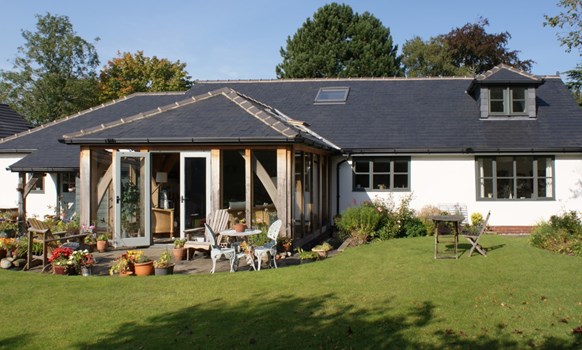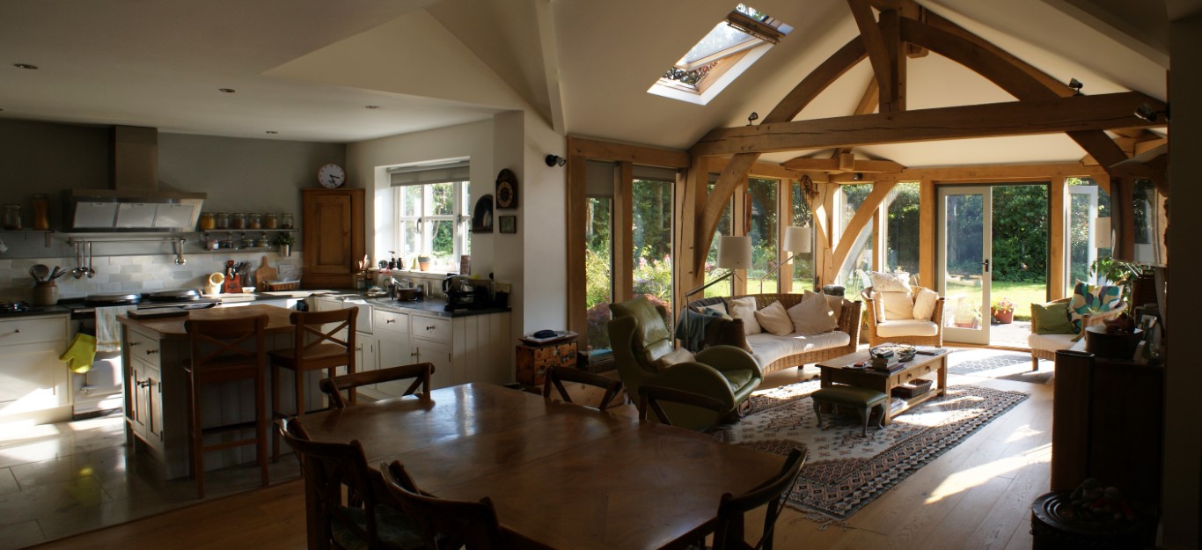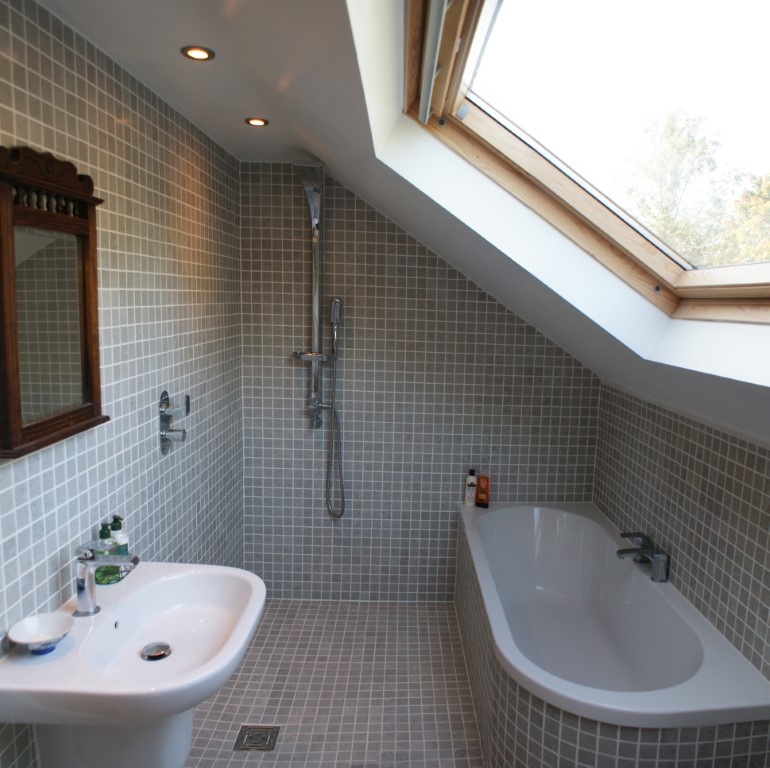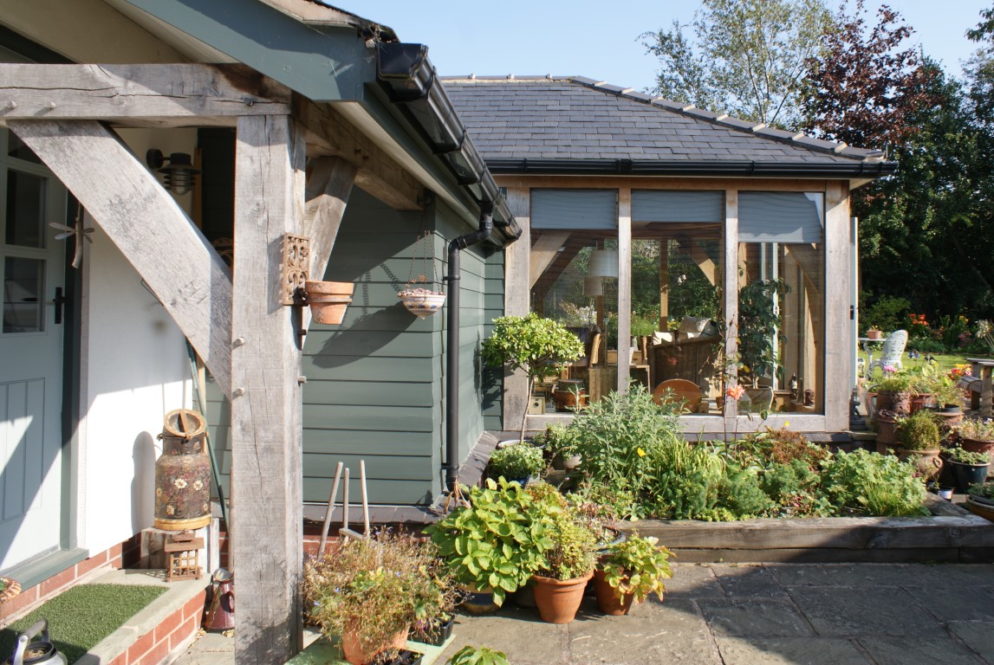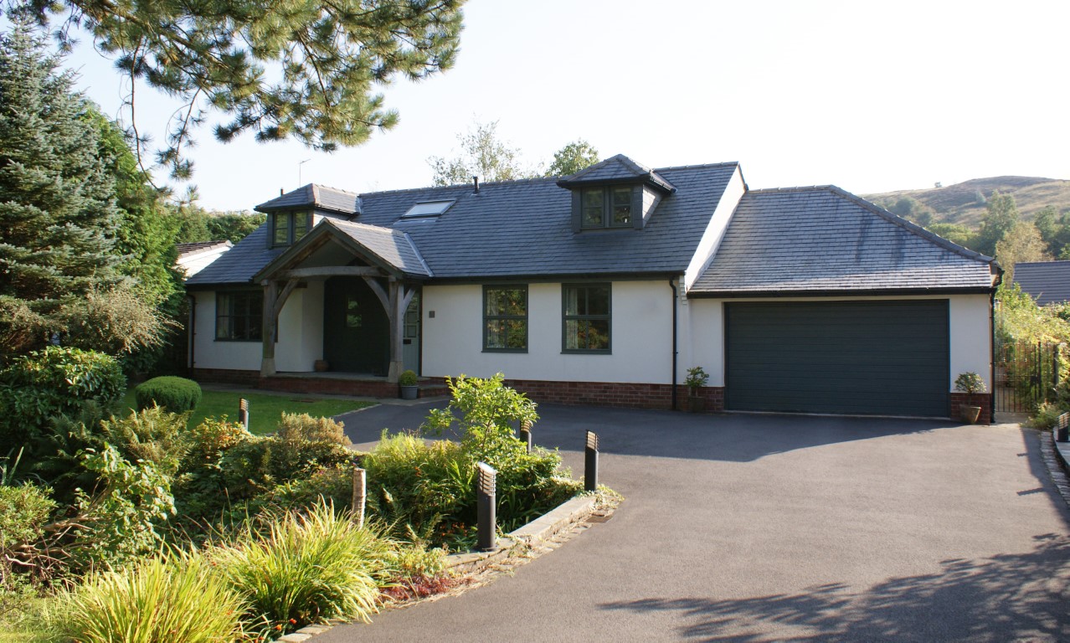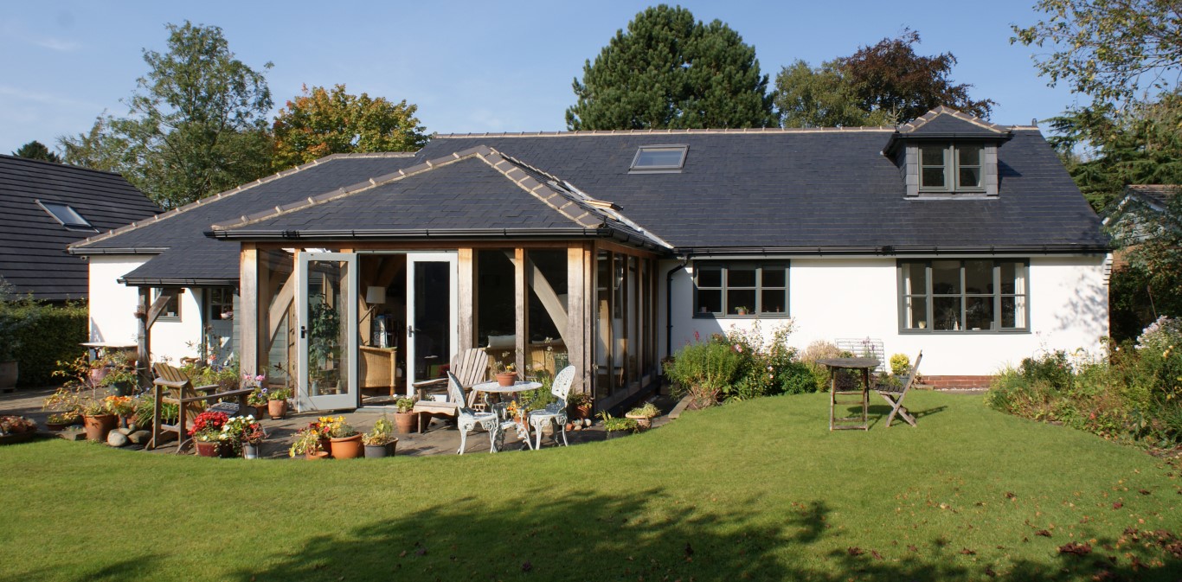Private House
Saddleworth, Oldham
Project overview
The proposal involved the extension and remodelling of an
existing house to improve the living accommodation and access to the garden
spaces; the project also involved building a separate workshop within the
garden and the integration of a new oak framed extension. The existing house needed to make far better use
of its lovely setting and the client brief was to improve that aspect along
with a general increase in living accommodation. HNA’s design allowed for the ‘opening-up’ of
the ground floor layout creating an open plan space incorporating the kitchen,
dining and informal living linked via an oak framed structure, along with
access to the external spaces. On the
upper level, further alterations created improved bedroom and bathroom
facilities.

