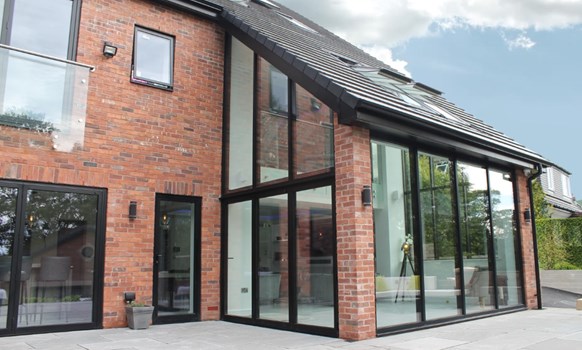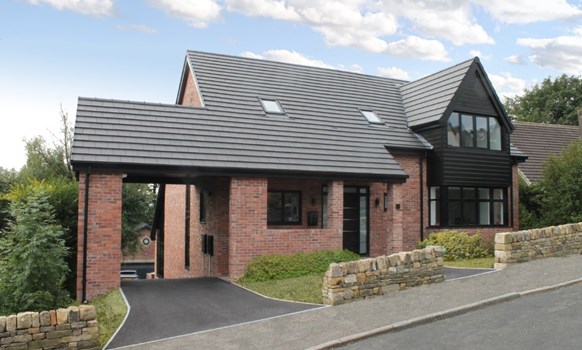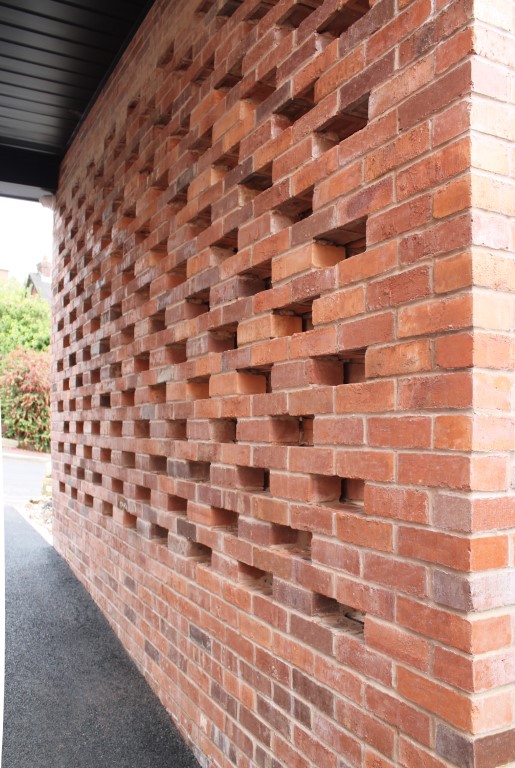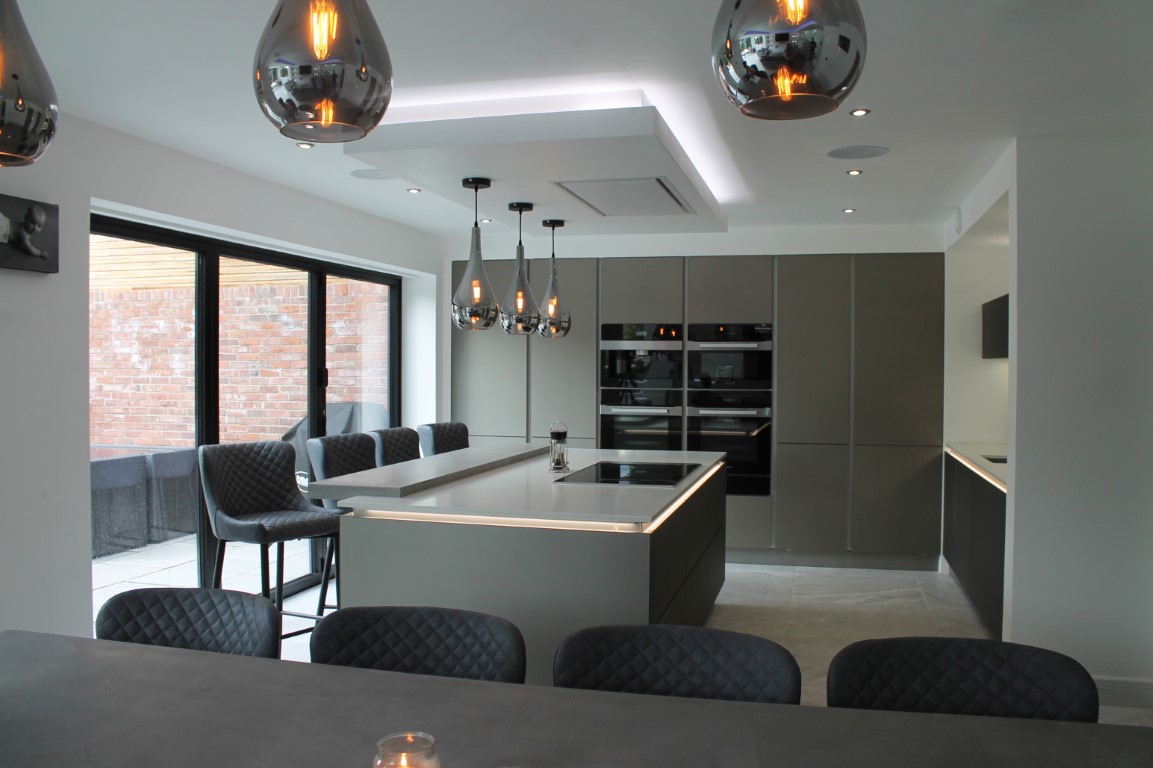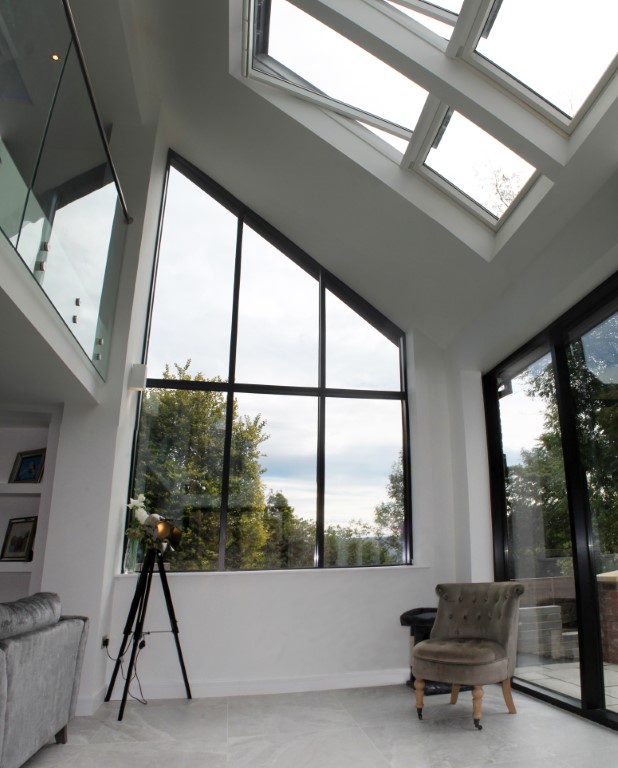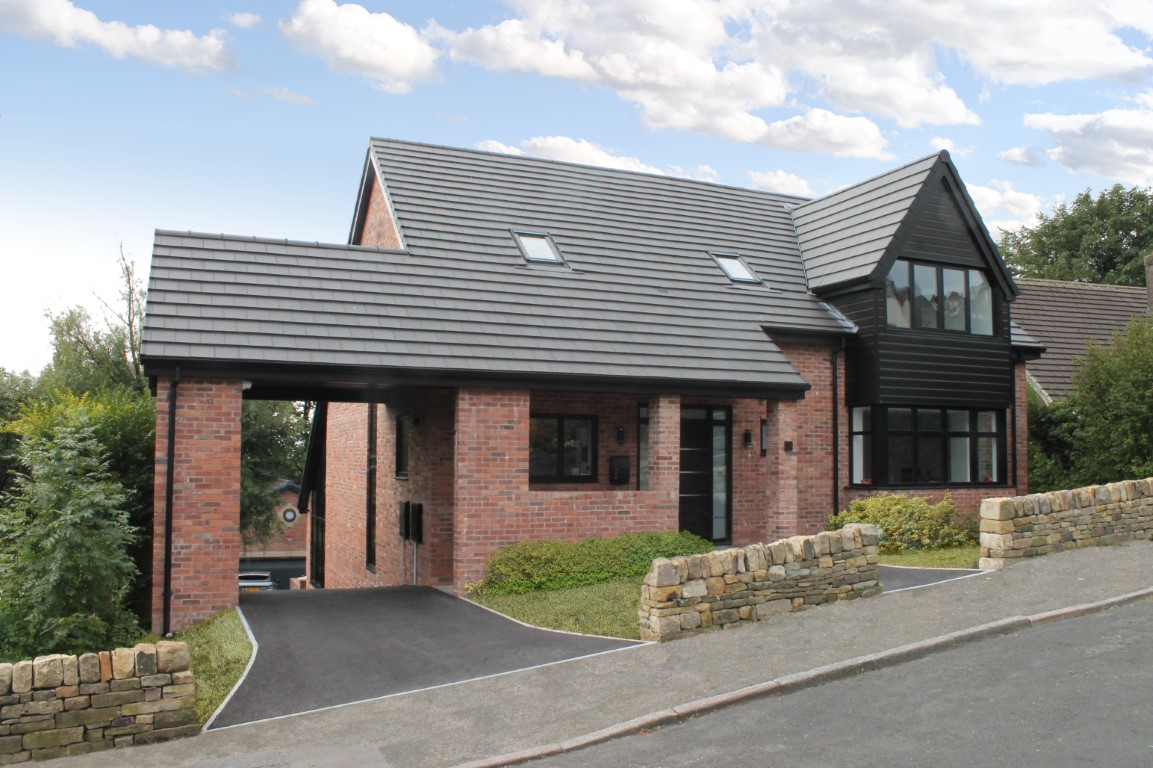Private House
Saddleworth, Oldham, Greater Manchester
Project overview
The proposal was to design a large private house for a growing
family on the site of their existing house which had become unstable due to
previous works (by others). It is not often that a family can
effectively start again with their house from the ground up and HNA helped the
family to get everything they wanted from the opportunity; HNA also took the
opportunity to design the new house to better fit in within the existing street
scene. The design made best use of the
steeply sloping site to provide 3 levels of accommodation whilst still maintain
a low impact and roofline to the street-side elevation. HNA also carried out
internal detailing of finishes, including skirting & architraves, ceiling
designs, floor tile layouts, liaison with kitchen manufacturer, etc.

