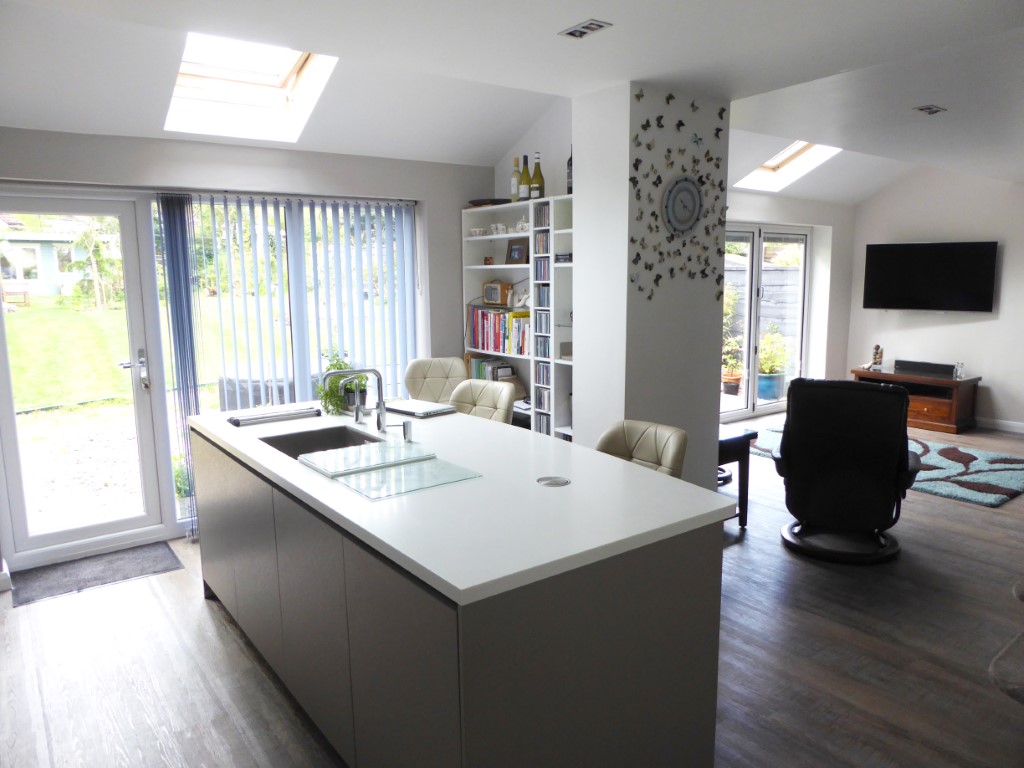Private House
Rochdale, Greater Manchester
Project overview
The proposal was to extend an existing detached dwelling in
order to create a large family living space incorporating a kitchen, dining and
family area; the space was also required to open up to allow connectivity with
the garden. The proposals created a
simple lean to extension at the rear of the property which incorporated sliding
bi-fold doors and roof windows. This
also allowed the creation of a utility room off the main kitchen space to keep
clutter to a minimum.

