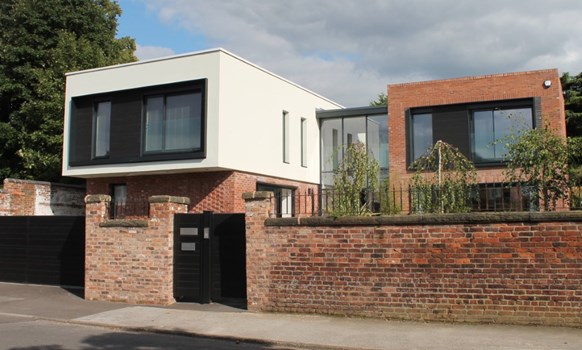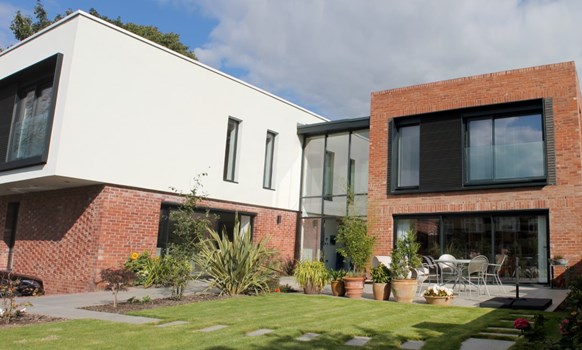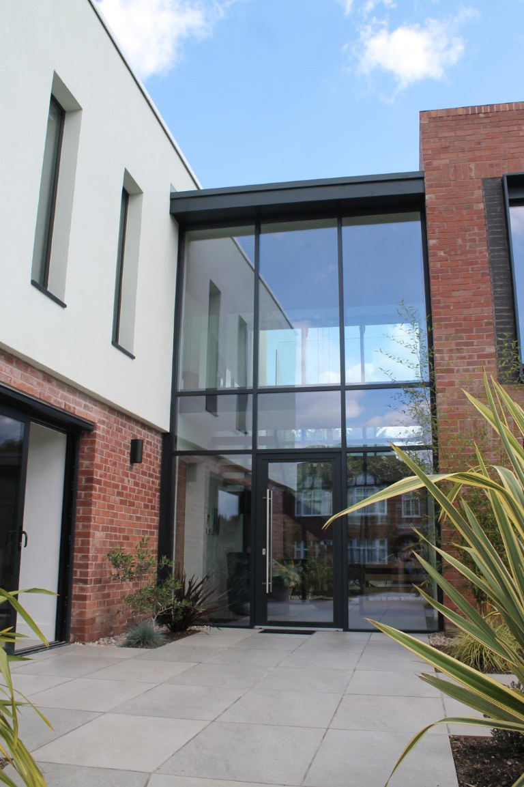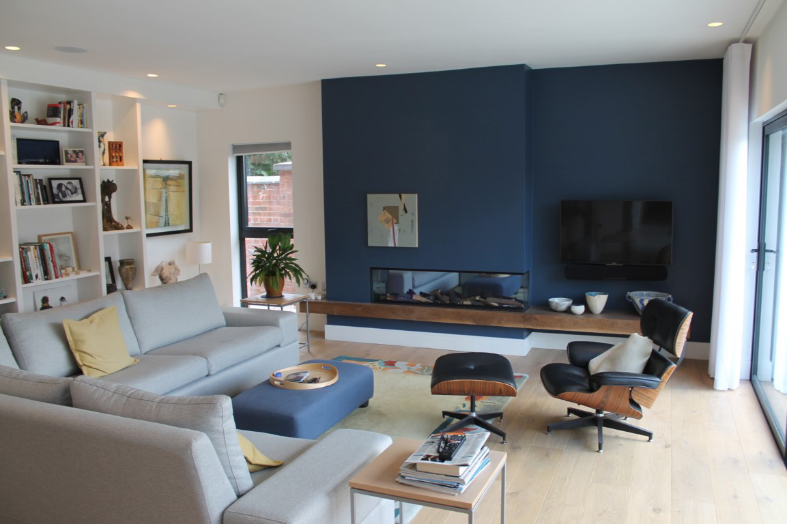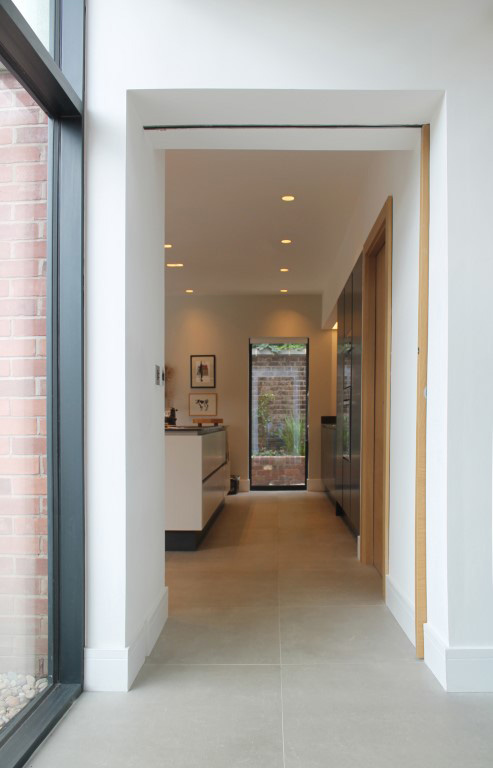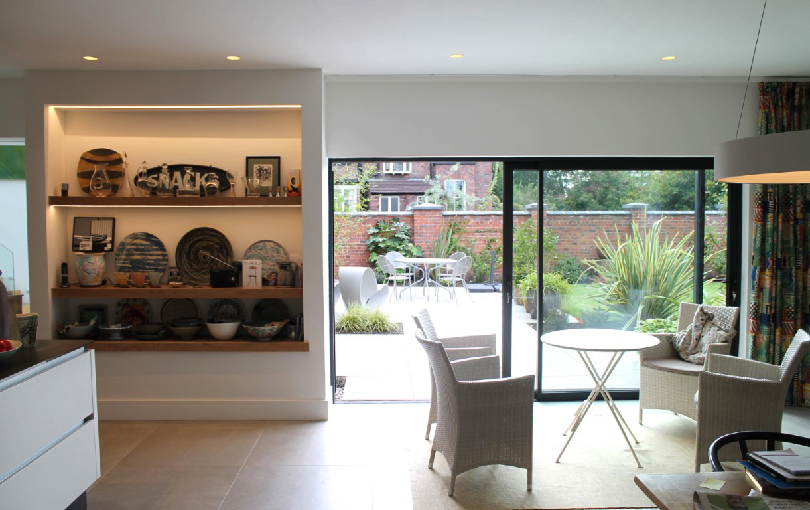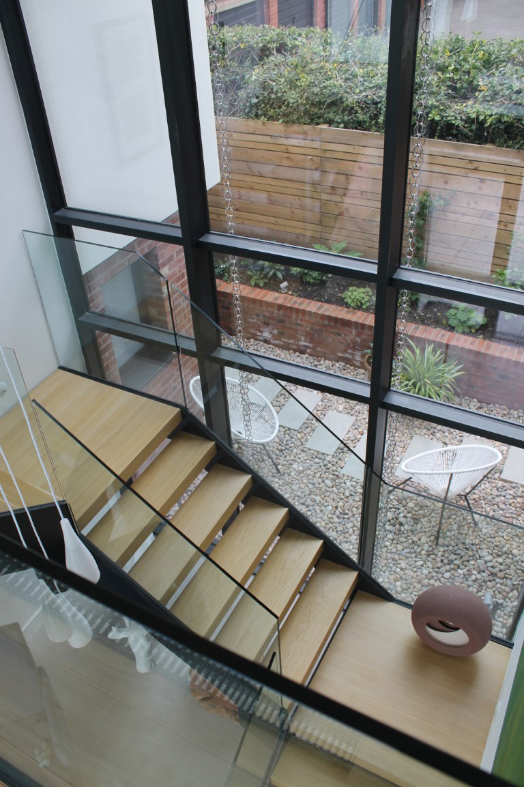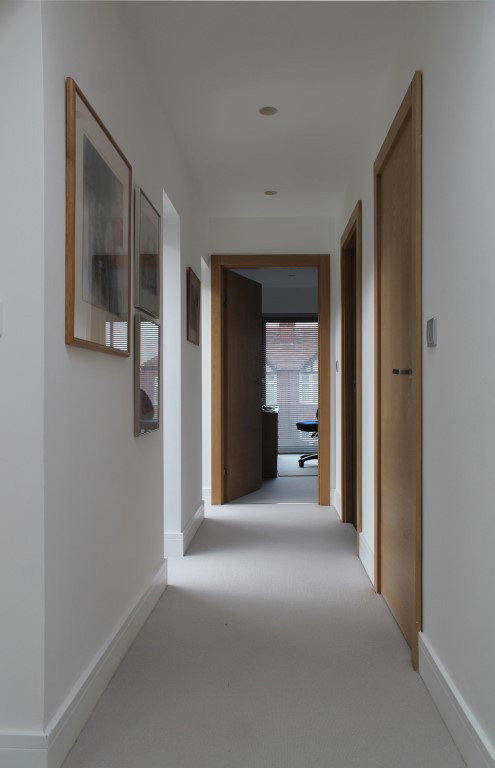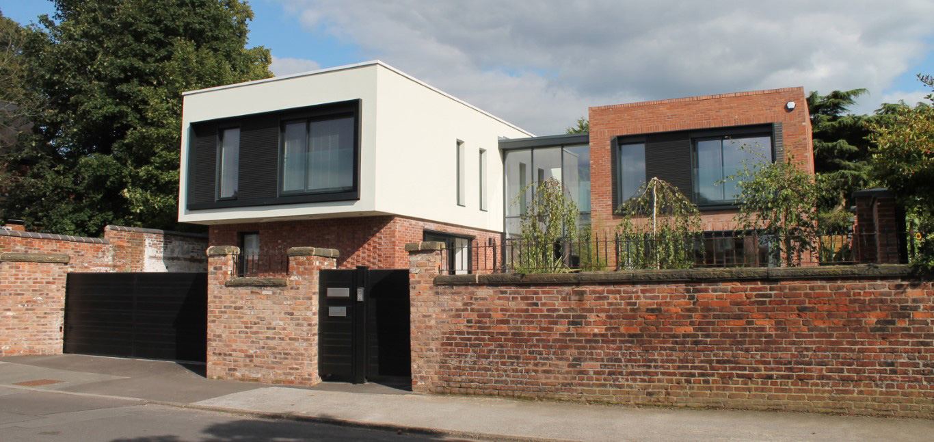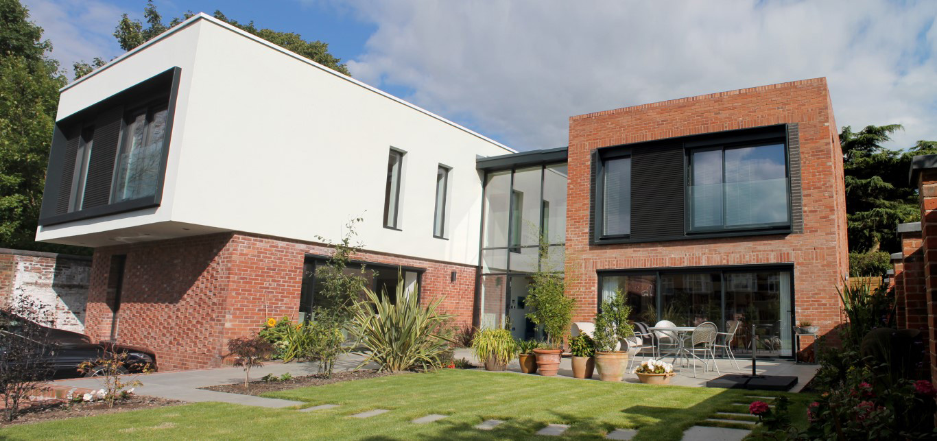Private House (Conservation Area)
Heaton Moor, Stockport
Project overview
The proposal involved the re-design of a house which had had
a previous planning approval but for a design (by others) which could not be
built due to affordability. HNA were
employed to re-design the proposals to meet the budget whilst still maintaining
the essence of the original design and to achieve a planning approval within
the Conservation Area. Working with the
client, the contractor, the planner and conservation officer HNA were able to
retain a modern design for the house despite the constraints. HNA also designed the hard landscaping and
exterior layout, making full use of the existing brick perimeter walls, to help
knit the new house into its surroundings.

