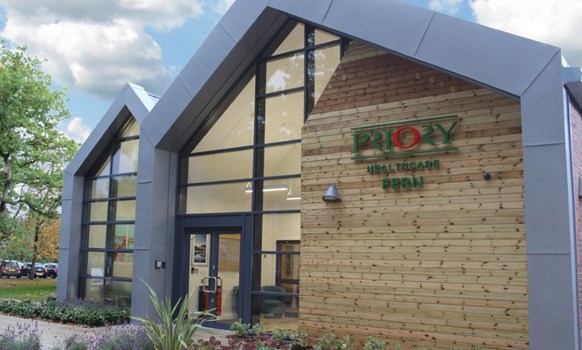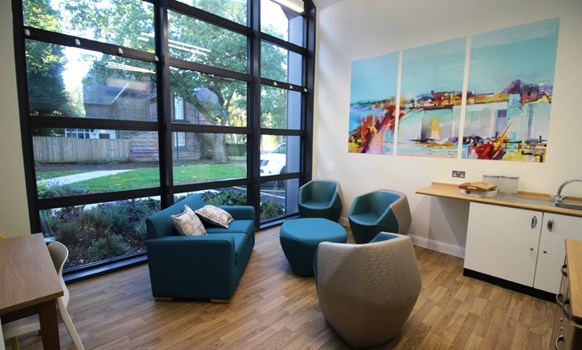Psychiatric Care Unit
Cheadle, Greater Manchester
Project overview
The scheme was to provide new psychiatric care unit with
very specific requirements within the grounds of an existing healthcare
facility. Outline planning had already
been obtained by others on a draft design as such we were appointed to prepare
construction drawings for the design and see the project through to completion,
including regular meetings with the various user groups to make sure all needs
were met.


