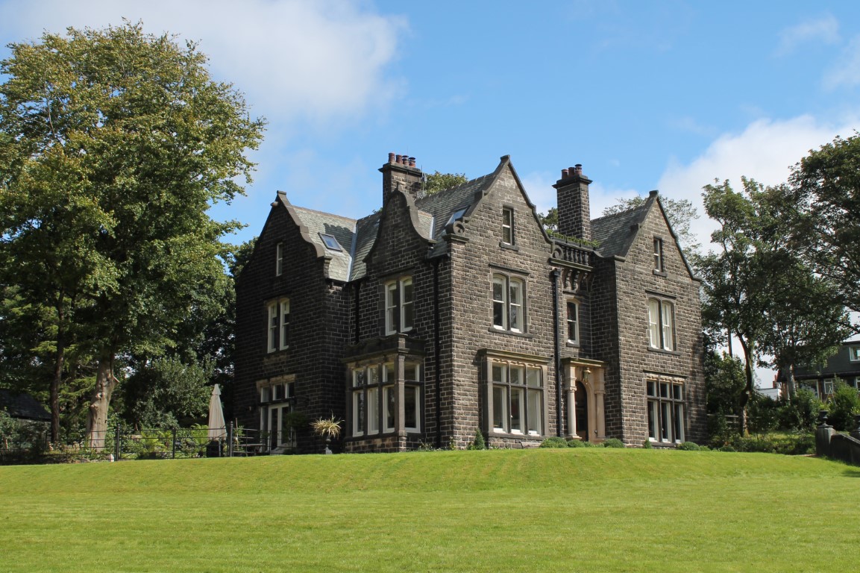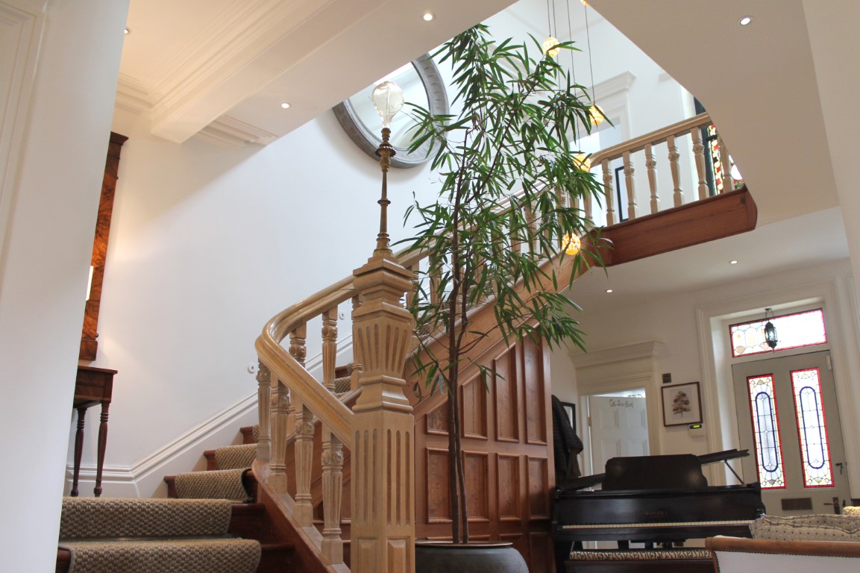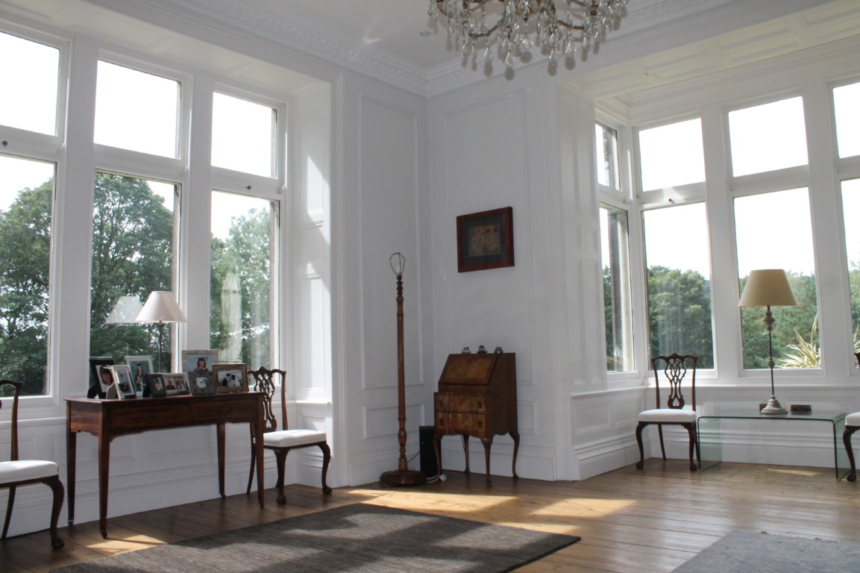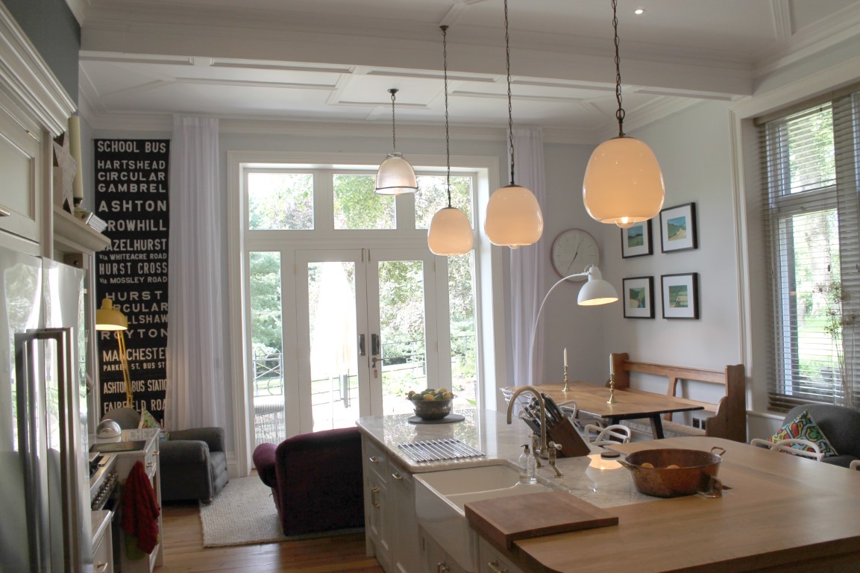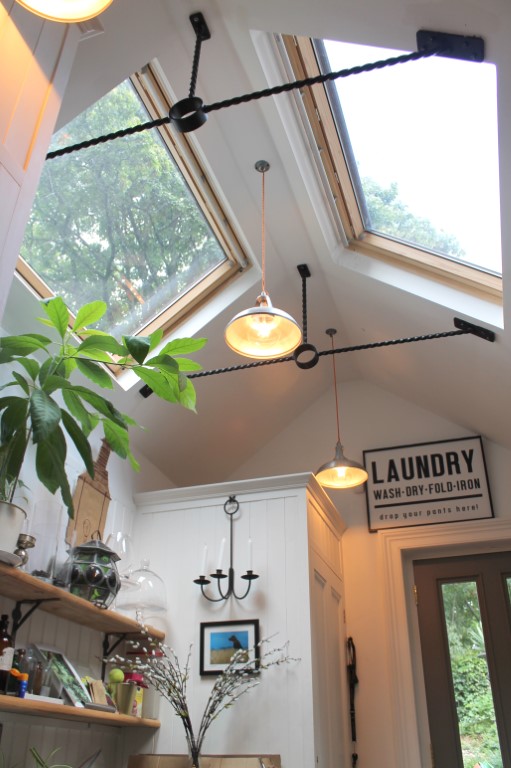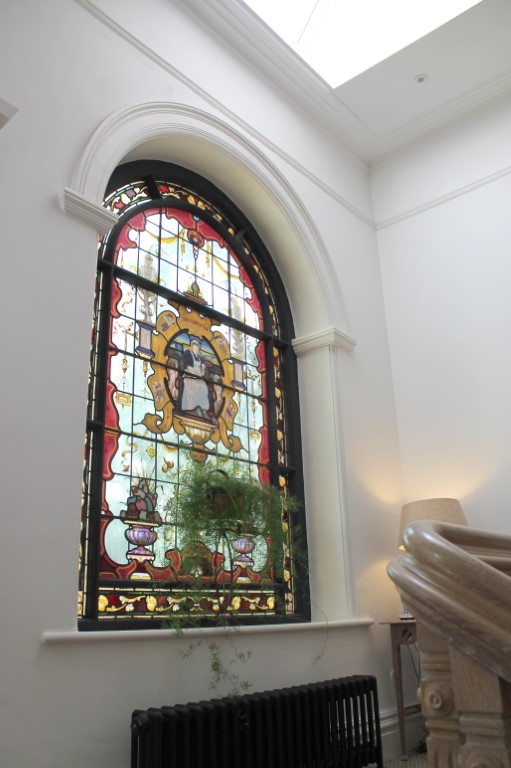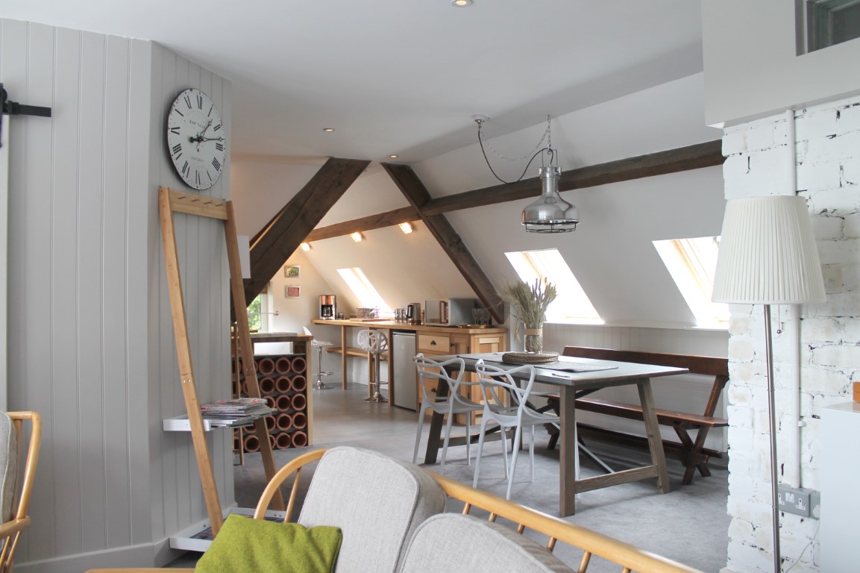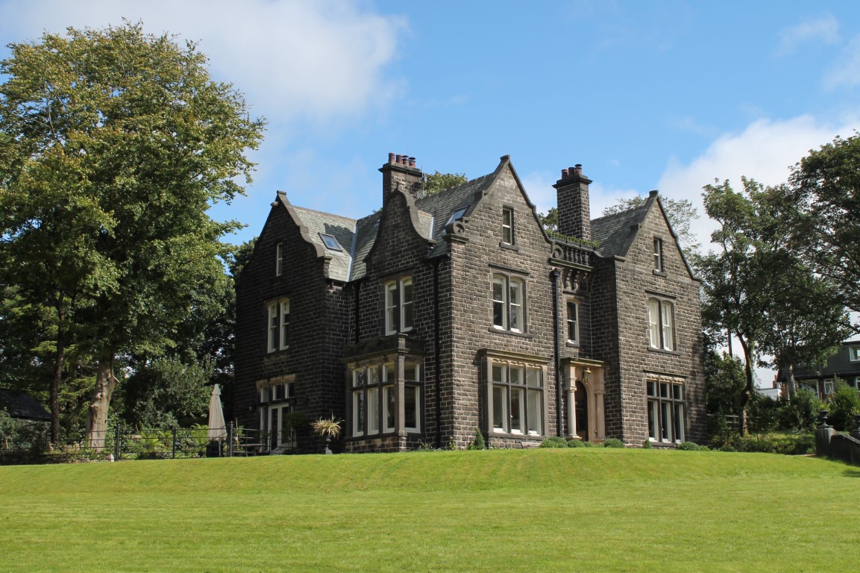Private House
Saddleworth, Oldham, Greater Manchester
Project overview
The proposal was to refurbish a house which lies on the
edge of Conservation Area within its own formal grounds. Part of the proposals were to introduce a new
top floor guest apartment suite with roof terrace within the existing roof
voids. The scheme was discussed at
length with the local planning authority and conservation officer in order to
obtain a planning approval for the scheme.
The scheme also incorporated ideas on ‘up-dating’ works to several
fireplaces, carpentry & woodwork and existing plaster mouldings rather than
wholesale removal or replacement, making best use of the existing detailing.

