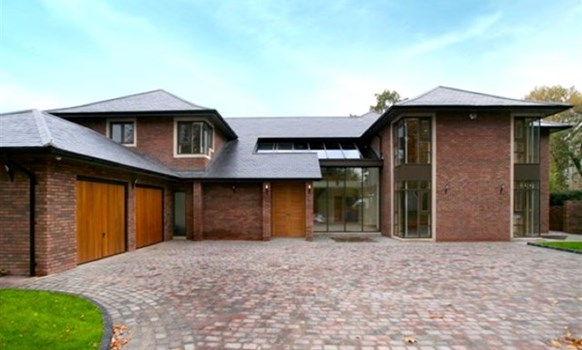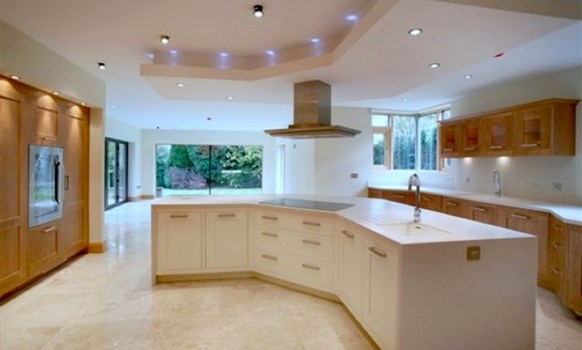Private Residential
Wilmslow, Greater Manchester
Project overview
The proposal involved the design and build of a new house on the site of a former house that had fell into disrepair. The proposals were for a new 5 bedroom detached house with swimming pool and sauna and double garage that was to be modern in layout yet externally to fit in with local styles and fit well in the existing street. HNA utilised local materials and produced a warm yet modern house design that fit well into the existing street.


