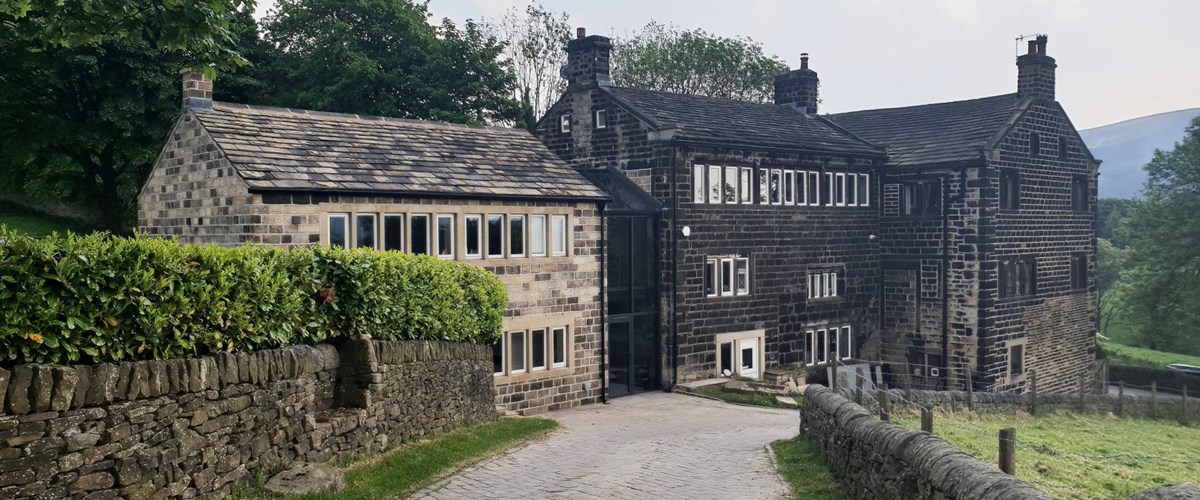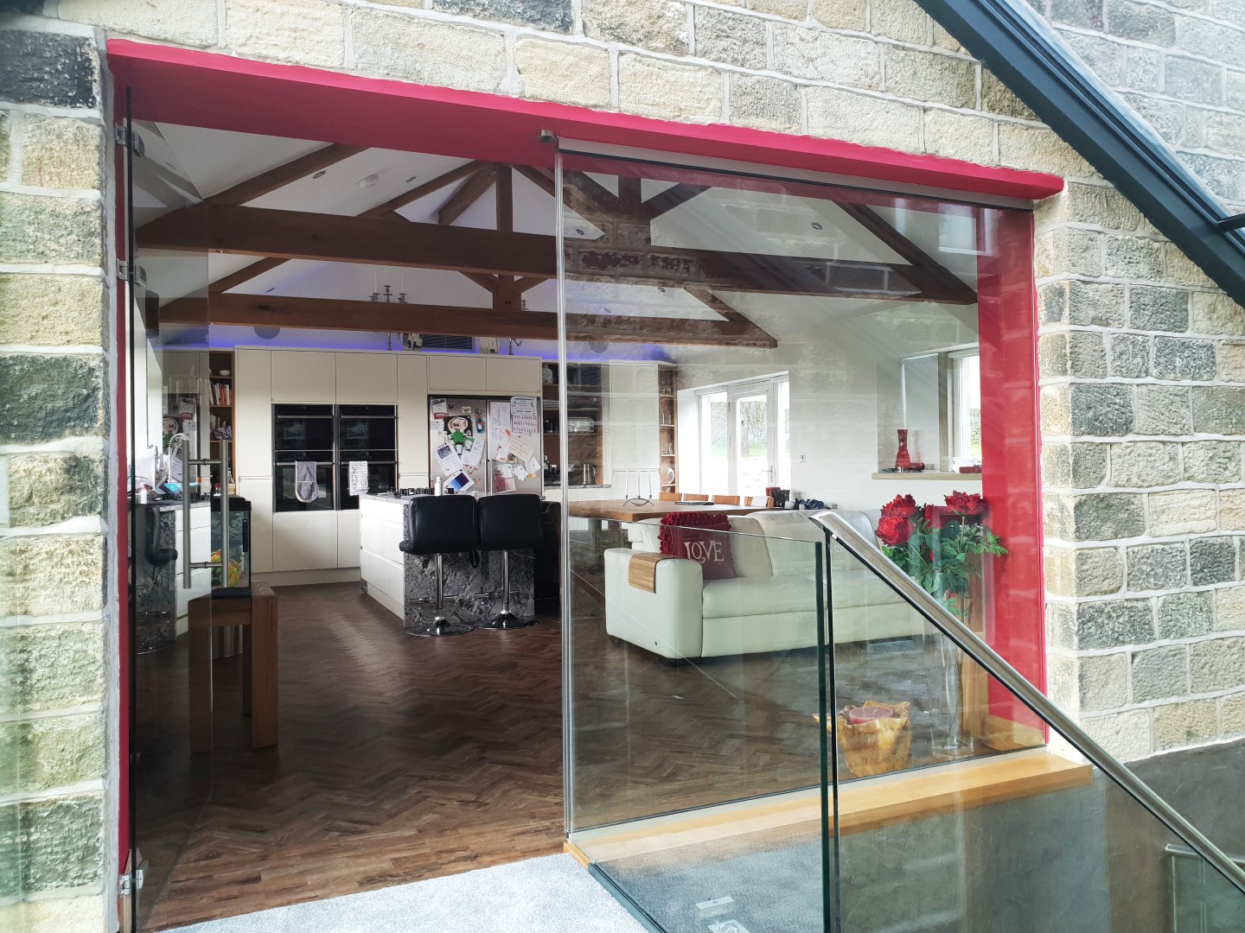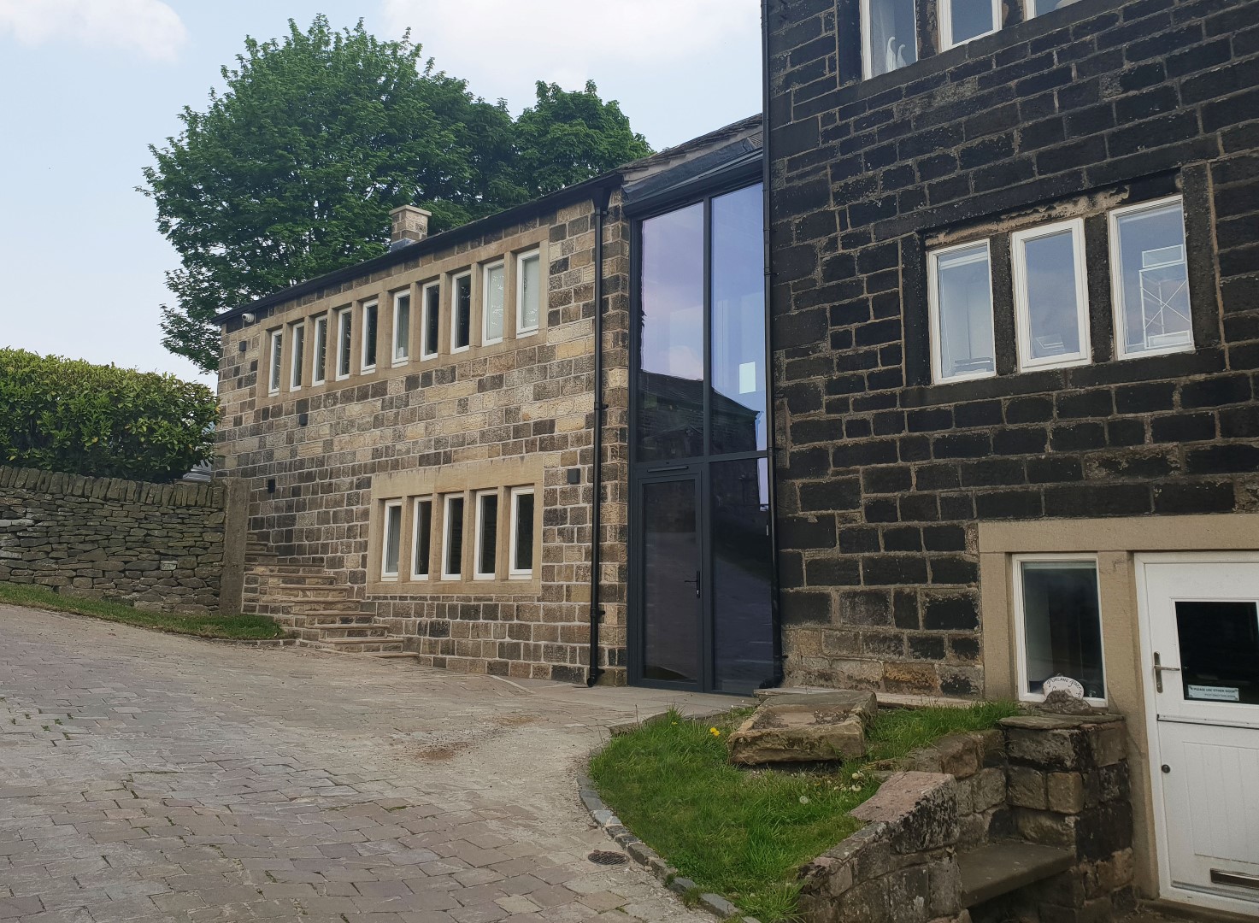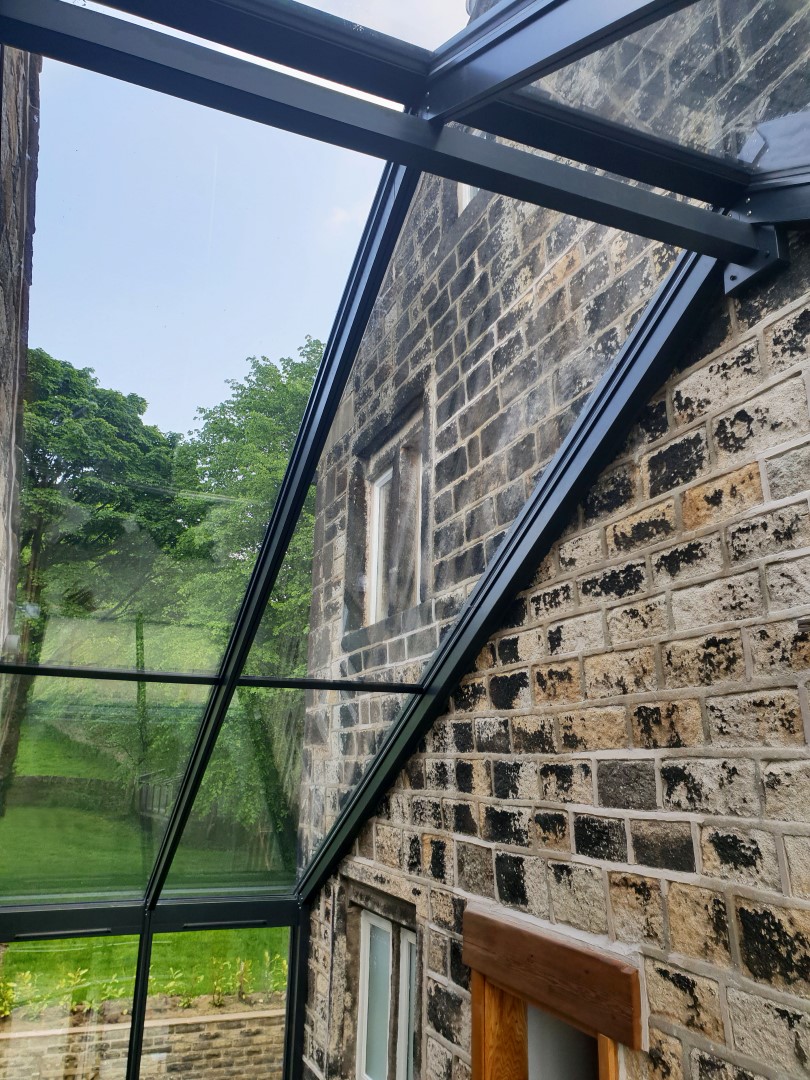Private House (Listed)
Saddleworth, Greater Manchester
Project overview
The proposal was to make sense of a previously extended Grade II listed building which was spread across 5 levels making family use difficult.
The solution as to remove a 1960’s extension and to create a new subservient stone extension in-keeping with the materials and detailing in use within the listed building; a glass link housing a modern aluminium staircase would connect the two halves, making access to each level far easier, and revealing the previously hidden gable wall of the original building. The scheme was commended by the local conservation officer and in pre-app discussions with English Heritage.




