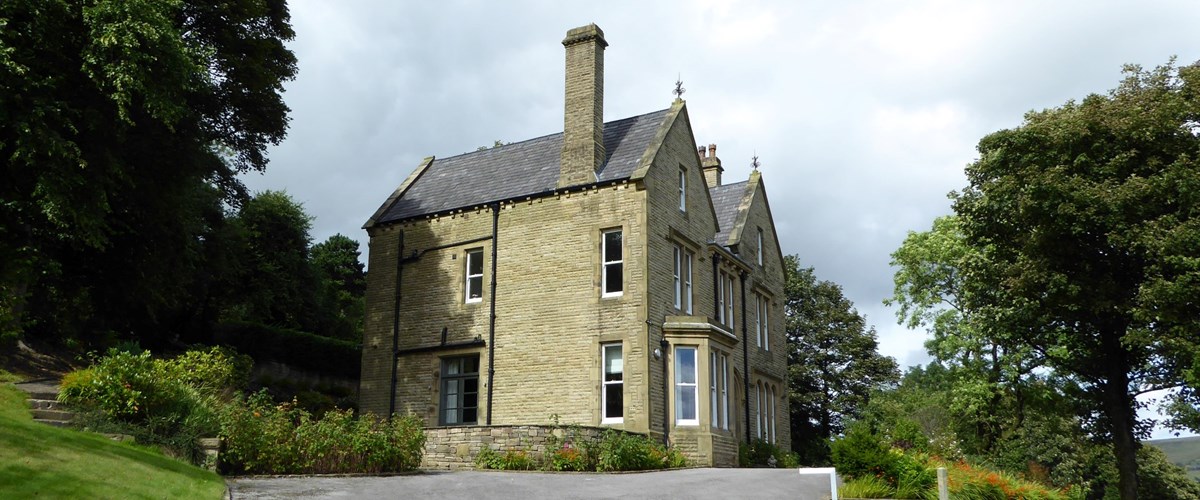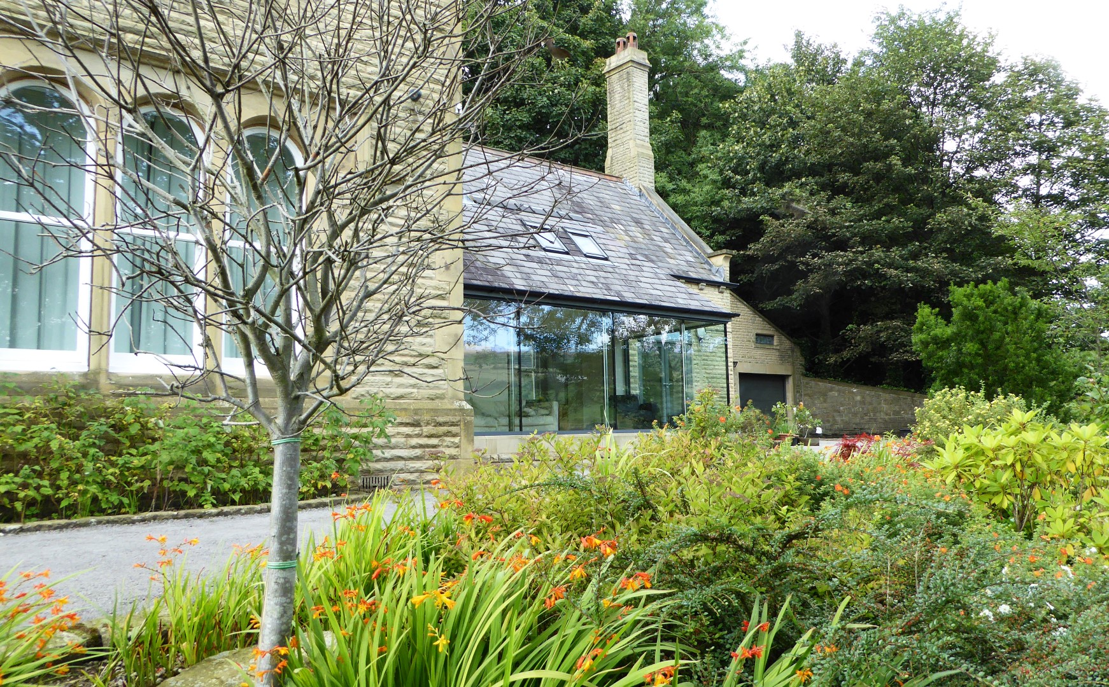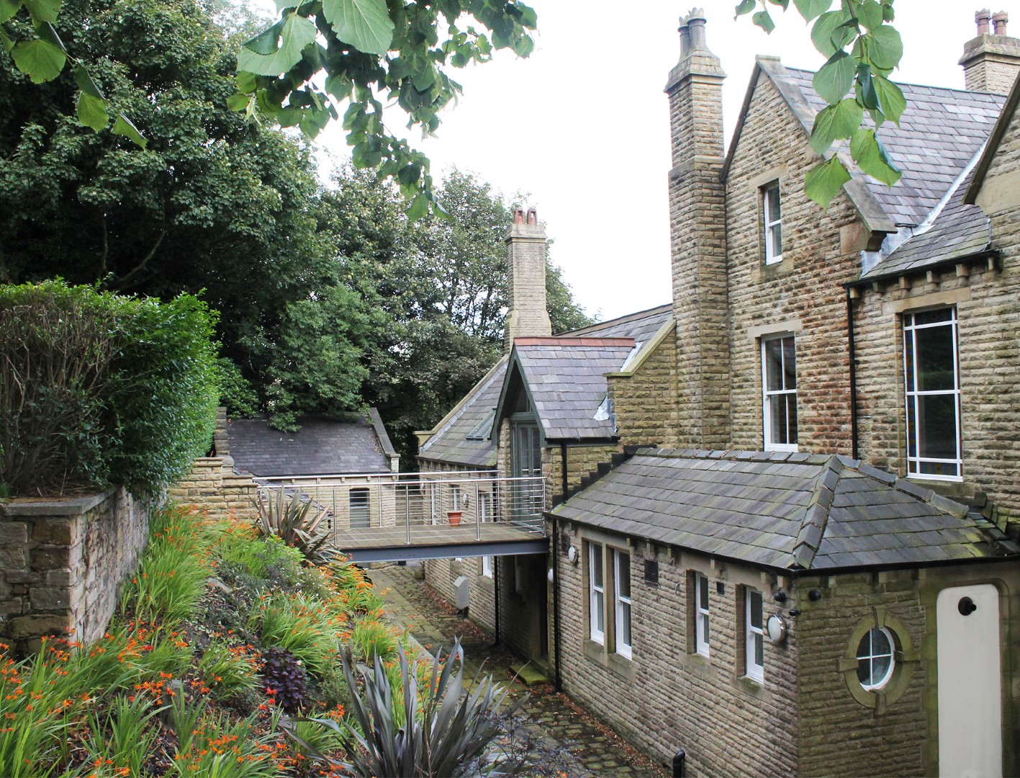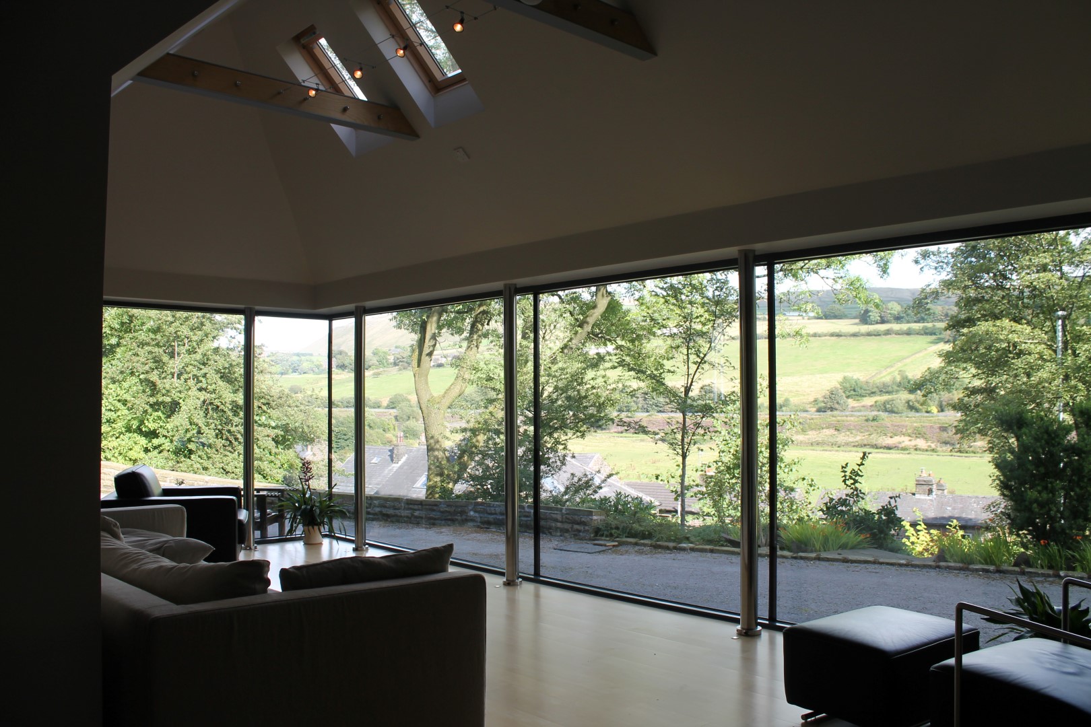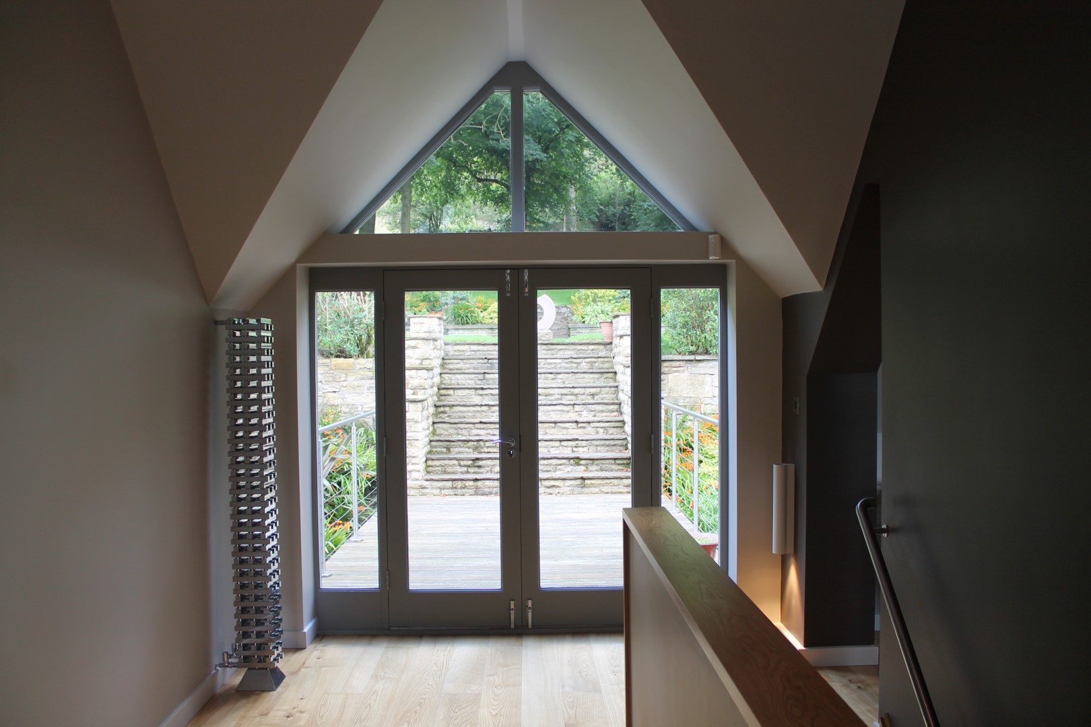Private House (Listed)
Saddleworth, Greater Manchester
Project overview
The proposal was to refurbish and extend a Grade II listed building to provide better connectivity across the internal spaces and to provide better connectivity with the surrounding gardens (over different levels) and improved views of the wider landscape; all of which was lacking in the original building.
The proposals involved the creation of a large master bedroom suite spanning the entire top floor of the building, the introduction of a gallery space at mid-level and the design and construction of a new bridge link from this level to the existing rear raised gardens; we also created a new living and kitchen area (with walk-in wine store) and a glass walled garden room extension providing fantastic views of the surrounding valley.

