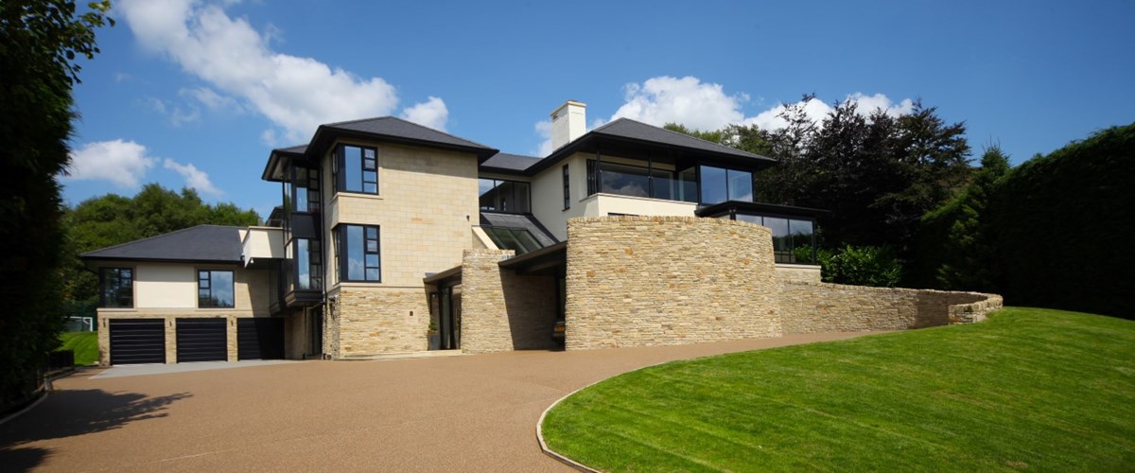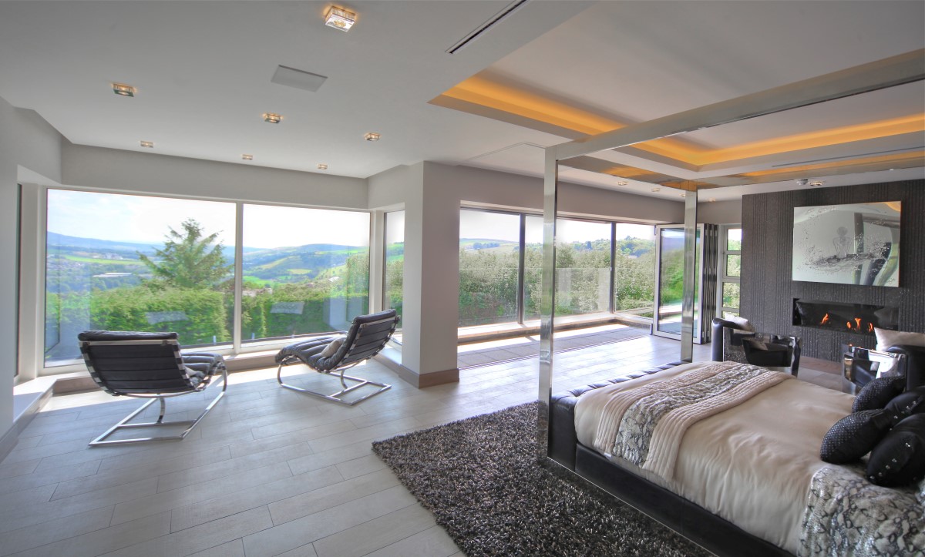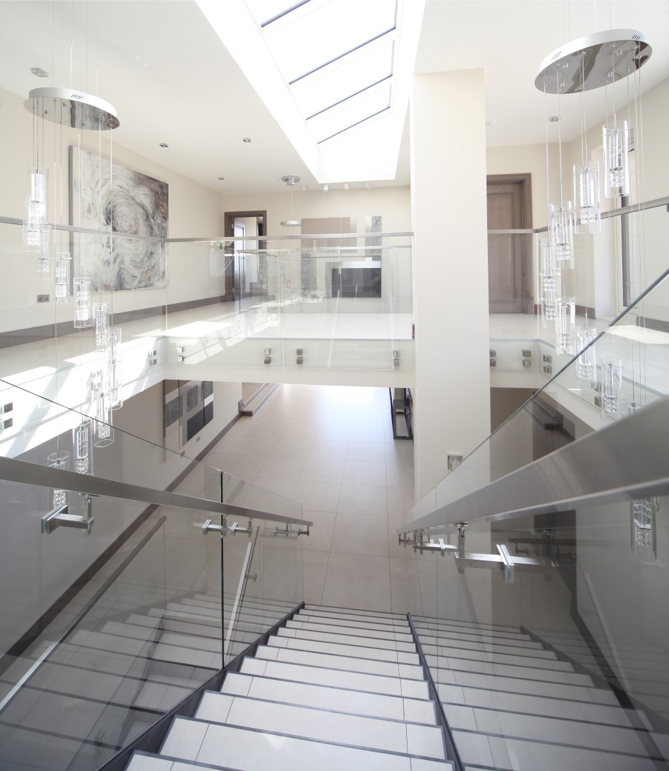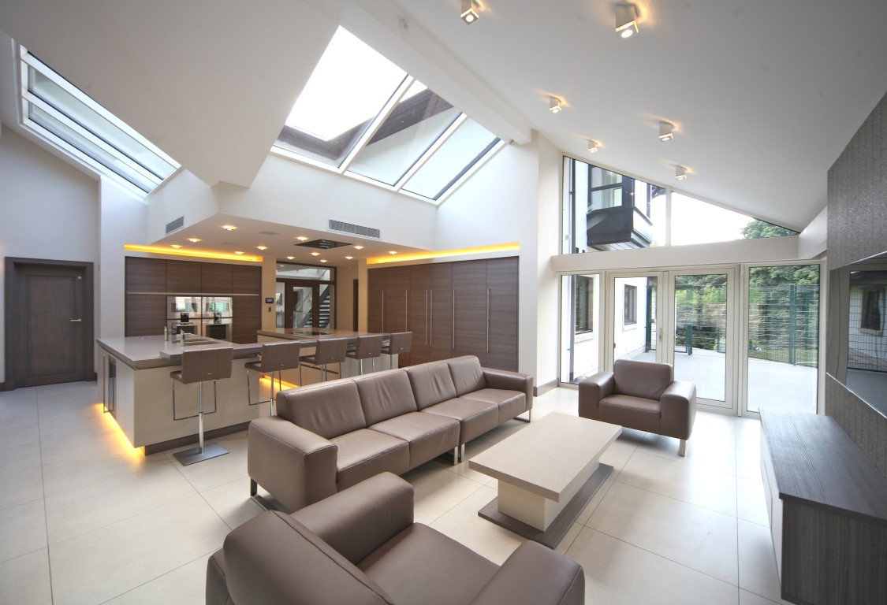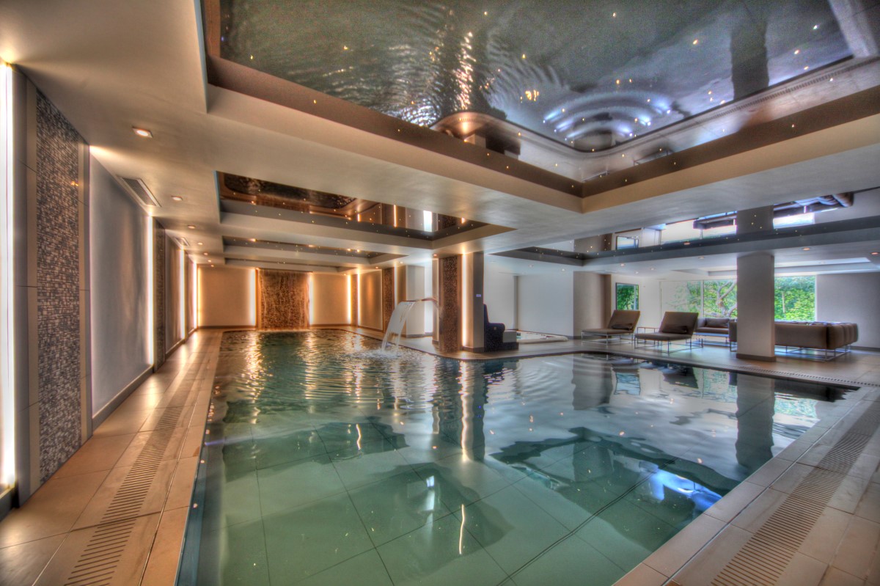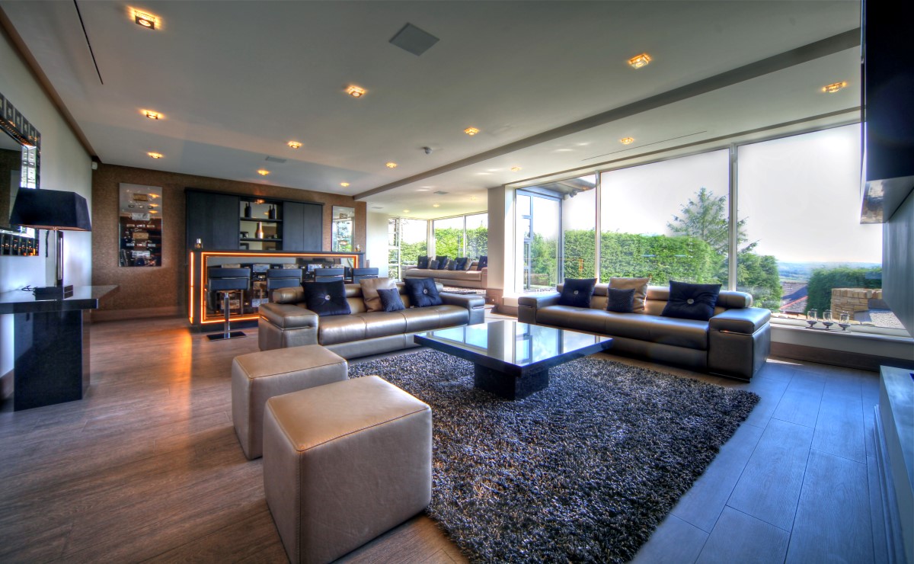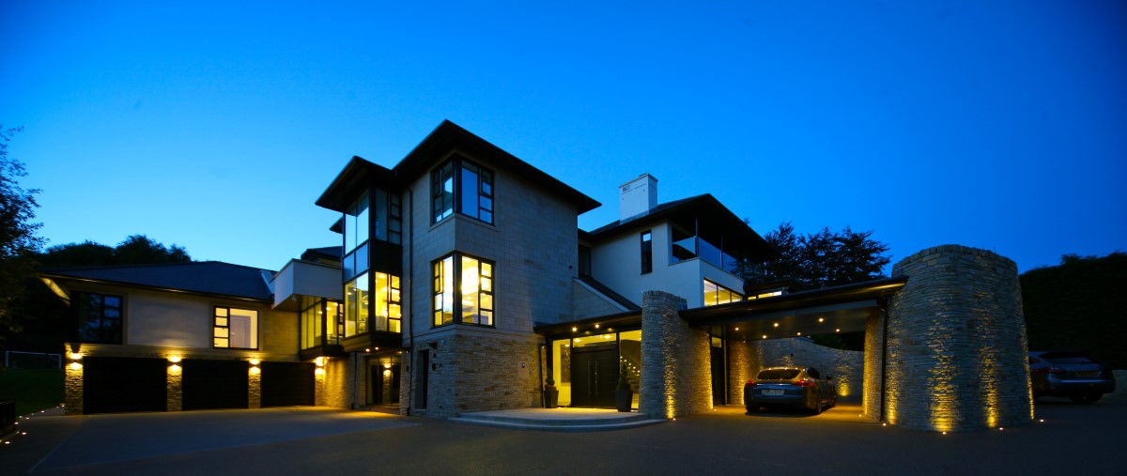Private Residential
Saddleworth, Oldham
Project overview
The proposal was to re-model, refurbish and extend a large private house for a private client, including adding a 3rd floor. The existing premises were well furnished internally but the layout made poor use of the site with no hint of the fantastic views that could be gained; whilst the elevations were of a standard brick finish with no great attention to detail or materials. As architects we completely re-ordered the internal plan, connecting new kitchen/living spaces with the garden and terrace areas, and opened up the main façade with glass giving fantastic panoramic views of the valley and hills to the south; the previously subterranean swimming pool/spa area was re-ordered to allow natural light into the space and provide views out.
The centre of the house was arranged around a new full height (3-storey) staircase gallery with a 5m long roof-light above providing natural light to the centre of the large plan. The external facades of the house were either completely rebuilt or re-clad with battered (sloping) random locally sourced stone walls to the lower level (to knit the building into the site itself); above this locally sourced ashlar facing stone and render was used to re-order the elevations into more legible masses. HNA also carried out internal detailing of finishes, including skirting & architraves, ceiling designs, floor tile layouts, etc.

